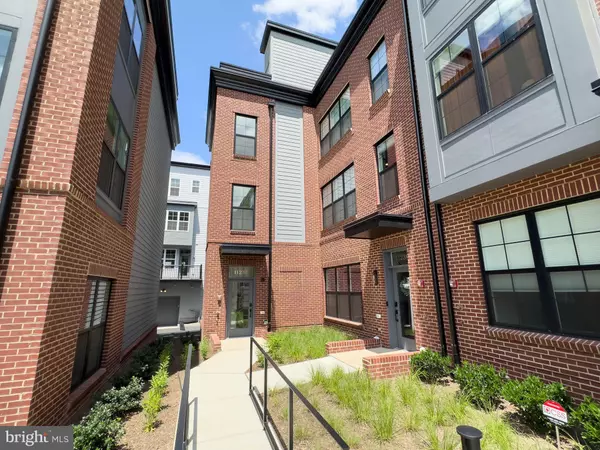
4 Beds
4 Baths
2,579 SqFt
4 Beds
4 Baths
2,579 SqFt
Key Details
Property Type Townhouse
Sub Type Interior Row/Townhouse
Listing Status Active
Purchase Type For Rent
Square Footage 2,579 sqft
Subdivision Reston Station
MLS Listing ID VAFX2201166
Style Contemporary
Bedrooms 4
Full Baths 3
Half Baths 1
Abv Grd Liv Area 2,579
Originating Board BRIGHT
Year Built 2024
Lot Size 1,404 Sqft
Acres 0.03
Lot Dimensions 0.00 x 0.00
Property Description
modern fixtures, custom closets, a built-in safe, Bosch appliances, European upgraded kitchen with Quartz counters, and Decora light dimmers, set this property apart as a true gem. Wifi-controlled thermostat, digital/wifi door lock. Enjoy the convenience of an in-home elevator, making it easy to navigate all four levels of your new home. One of the highlights of this exquisite townhome is the upgraded expansive roof deck terrace with 2 gas lines and a fireplace, perfect for entertaining guests or relaxing while taking in stunning views. Two car garage with garage parking for two vehicles, EV rough-in your convenience, and peace of mind is ensured. Located within walking distance to the Wiehle Metro Station (Silver Line), this home provides easy access to the entire DC metro area. 5 minutes to access Dulles Toll Road, a 15-minute drive to Dulles Airport, Routes 66/495, and 10 minutes to the heart of Reston Town Center. Bus access is nearby. Miles of Walk/Bike trail just across the street. The vibrant Reston Station community offers a variety of dining options and exciting upcoming developments at Reston Row, including JW Marriott, all just a short stroll away. Don’t miss this opportunity to live in a luxurious townhome in one of Reston’s most desirable neighborhoods. Schedule your private tour today and experience the unparalleled lifestyle that this Conrad Model townhome offers. Located in a happening area and yet tucked away for privacy and quiet.
Location
State VA
County Fairfax
Zoning 350
Interior
Hot Water Natural Gas
Heating Forced Air
Cooling Central A/C
Fireplaces Number 2
Fireplace Y
Heat Source Electric
Laundry Has Laundry
Exterior
Garage Garage - Rear Entry
Garage Spaces 2.0
Waterfront N
Water Access N
Accessibility Elevator
Attached Garage 2
Total Parking Spaces 2
Garage Y
Building
Story 4
Foundation Concrete Perimeter
Sewer Public Sewer
Water Public
Architectural Style Contemporary
Level or Stories 4
Additional Building Above Grade, Below Grade
New Construction Y
Schools
School District Fairfax County Public Schools
Others
Pets Allowed Y
Senior Community No
Tax ID 0174 39010104
Ownership Other
SqFt Source Estimated
Pets Description Case by Case Basis


43777 Central Station Dr, Suite 390, Ashburn, VA, 20147, United States
GET MORE INFORMATION






