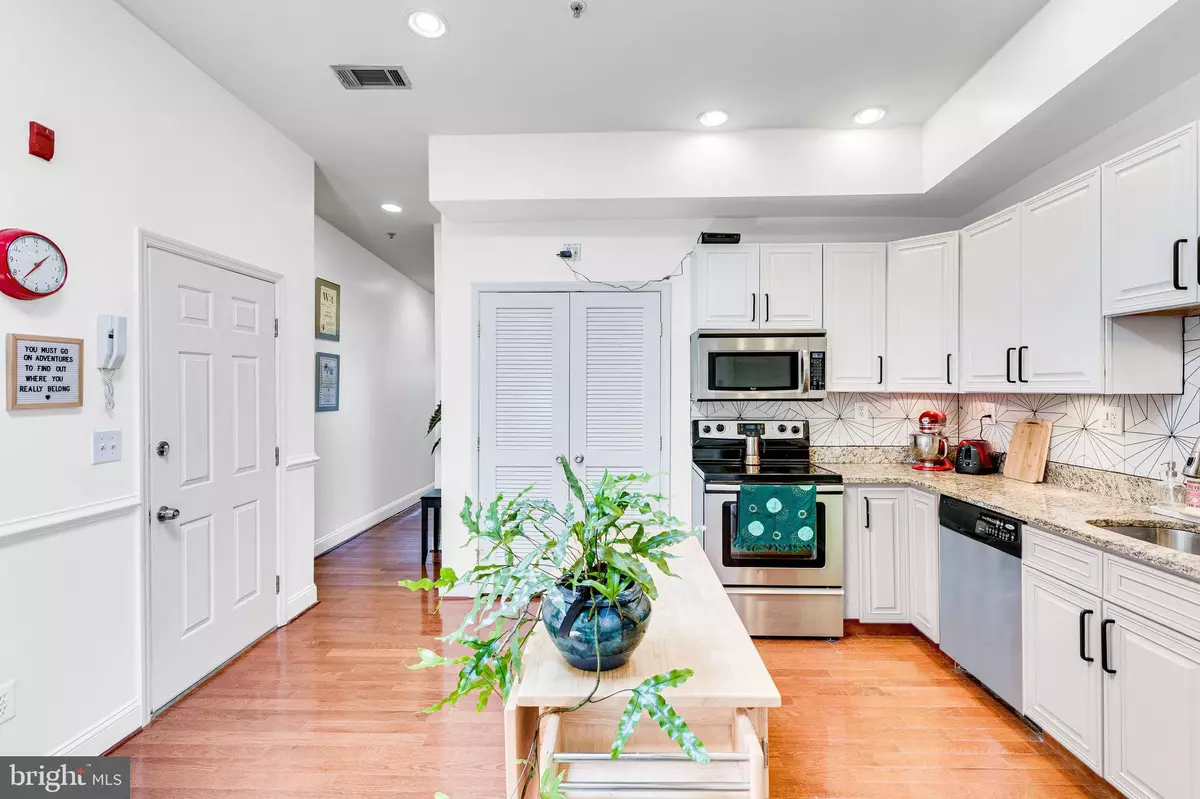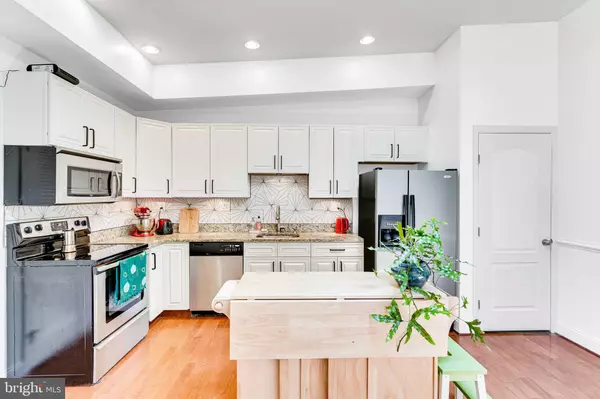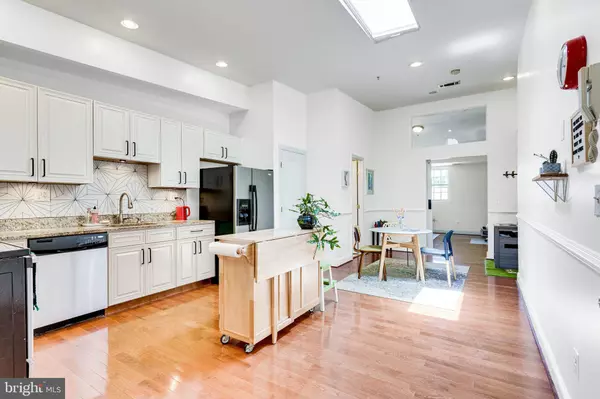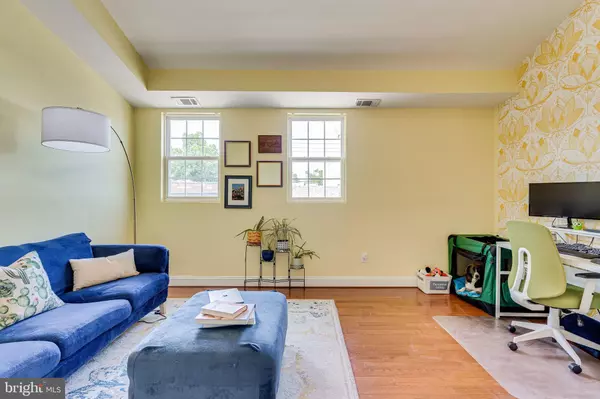
2 Beds
2 Baths
936 SqFt
2 Beds
2 Baths
936 SqFt
Key Details
Property Type Condo
Sub Type Condo/Co-op
Listing Status Active
Purchase Type For Sale
Square Footage 936 sqft
Price per Sqft $443
Subdivision Brightwood
MLS Listing ID DCDC2157978
Style Traditional
Bedrooms 2
Full Baths 2
Condo Fees $298/mo
HOA Y/N N
Abv Grd Liv Area 936
Originating Board BRIGHT
Year Built 1935
Annual Tax Amount $2,326
Tax Year 2023
Property Description
Location
State DC
County Washington
Zoning MU-4
Rooms
Other Rooms Living Room, Bedroom 2, Kitchen, Bedroom 1, Bathroom 1, Primary Bathroom
Main Level Bedrooms 2
Interior
Hot Water None
Heating Central
Cooling Central A/C
Flooring Hardwood
Inclusions kitchen island
Fireplace N
Heat Source Electric
Exterior
Exterior Feature Deck(s)
Amenities Available Common Grounds
Water Access N
Accessibility None
Porch Deck(s)
Garage N
Building
Story 3
Unit Features Garden 1 - 4 Floors
Sewer Public Sewer
Water Public
Architectural Style Traditional
Level or Stories 3
Additional Building Above Grade, Below Grade
New Construction N
Schools
School District District Of Columbia Public Schools
Others
Pets Allowed Y
HOA Fee Include Common Area Maintenance,Lawn Care Front,Lawn Maintenance,Sewer,Snow Removal,Trash,Water
Senior Community No
Tax ID 3259//2006
Ownership Condominium
Acceptable Financing Cash, Conventional, Other, VA, FHA, Assumption
Horse Property N
Listing Terms Cash, Conventional, Other, VA, FHA, Assumption
Financing Cash,Conventional,Other,VA,FHA,Assumption
Special Listing Condition Standard
Pets Allowed Cats OK, Dogs OK


43777 Central Station Dr, Suite 390, Ashburn, VA, 20147, United States
GET MORE INFORMATION






