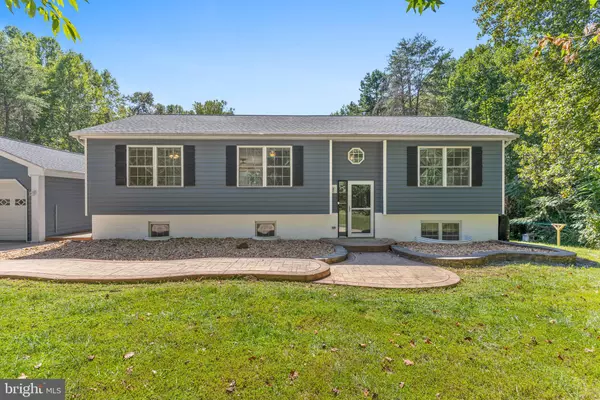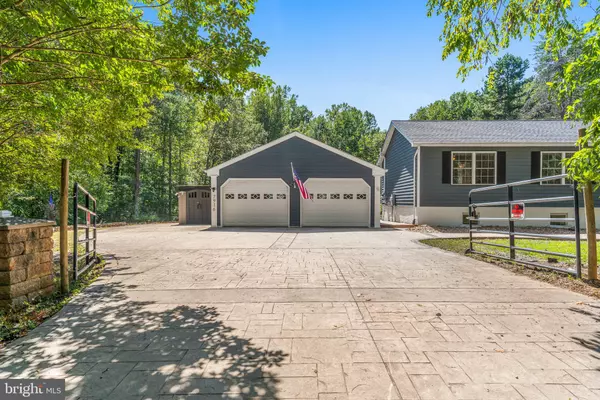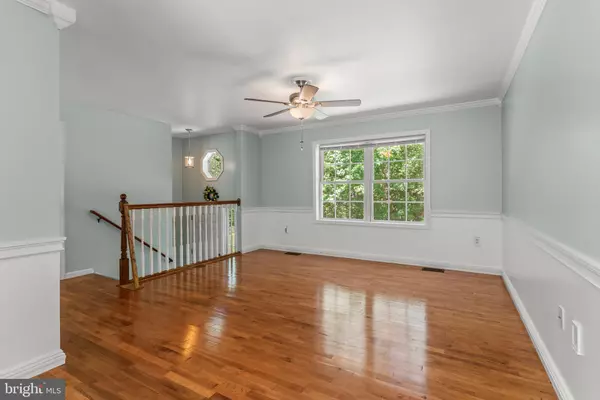
4 Beds
3 Baths
2,538 SqFt
4 Beds
3 Baths
2,538 SqFt
Key Details
Property Type Single Family Home
Sub Type Detached
Listing Status Pending
Purchase Type For Sale
Square Footage 2,538 sqft
Price per Sqft $196
Subdivision River Wood
MLS Listing ID VASP2027782
Style Split Foyer
Bedrooms 4
Full Baths 3
HOA Y/N N
Abv Grd Liv Area 1,290
Originating Board BRIGHT
Year Built 2004
Annual Tax Amount $1,854
Tax Year 2022
Lot Size 5.130 Acres
Acres 5.13
Property Description
Location
State VA
County Spotsylvania
Zoning A2
Direction Northeast
Rooms
Other Rooms Living Room, Dining Room, Primary Bedroom, Bedroom 2, Bedroom 3, Bedroom 4, Kitchen, Family Room, Foyer, Laundry, Office, Storage Room, Bathroom 2, Bathroom 3, Primary Bathroom
Basement Connecting Stairway, Daylight, Full, Fully Finished, Garage Access, Interior Access, Outside Entrance, Walkout Level, Windows, Space For Rooms, Rear Entrance
Main Level Bedrooms 3
Interior
Interior Features Attic, Bathroom - Tub Shower, Built-Ins, Ceiling Fan(s), Crown Moldings, Wood Floors, Walk-in Closet(s), Recessed Lighting, Store/Office, Dining Area, Formal/Separate Dining Room, Chair Railings, Primary Bath(s), Pantry, Water Treat System
Hot Water Electric
Heating Heat Pump(s), Central, Forced Air, Programmable Thermostat, Humidifier
Cooling Ceiling Fan(s), Central A/C, Heat Pump(s), Programmable Thermostat
Flooring Ceramic Tile, Hardwood, Luxury Vinyl Tile, Luxury Vinyl Plank
Inclusions Chicken Coop; Dog Kennel; Rain Barrels; Shed
Equipment Refrigerator, Dishwasher, Water Heater, Stainless Steel Appliances, Humidifier, Oven - Double, Washer, Dryer, Icemaker, Range Hood, ENERGY STAR Clothes Washer, Microwave, Oven/Range - Electric, Stove, Washer/Dryer Stacked
Furnishings No
Fireplace N
Window Features Double Hung,Double Pane,Vinyl Clad,Insulated,Screens
Appliance Refrigerator, Dishwasher, Water Heater, Stainless Steel Appliances, Humidifier, Oven - Double, Washer, Dryer, Icemaker, Range Hood, ENERGY STAR Clothes Washer, Microwave, Oven/Range - Electric, Stove, Washer/Dryer Stacked
Heat Source Electric
Laundry Lower Floor, Hookup, Dryer In Unit, Washer In Unit
Exterior
Exterior Feature Porch(es), Patio(s), Deck(s)
Parking Features Additional Storage Area, Covered Parking, Garage - Front Entry, Garage Door Opener, Other
Garage Spaces 14.0
Fence Partially
Utilities Available Cable TV Available, Electric Available, Phone Available, Propane, Under Ground
Water Access Y
Water Access Desc Private Access,Fishing Allowed
View River, Street, Trees/Woods, Garden/Lawn, Creek/Stream, Pasture
Roof Type Architectural Shingle
Street Surface Gravel
Accessibility None
Porch Porch(es), Patio(s), Deck(s)
Total Parking Spaces 14
Garage Y
Building
Lot Description Backs to Trees, Fishing Available, Front Yard, Private, Rear Yard, SideYard(s), Trees/Wooded, No Thru Street, Cul-de-sac, Hunting Available, Level, Partly Wooded, Premium, Secluded, Stream/Creek
Story 2
Foundation Concrete Perimeter
Sewer On Site Septic, Approved System, Gravity Sept Fld, Septic = # of BR, Septic Exists
Water Well, Rainwater Harvesting
Architectural Style Split Foyer
Level or Stories 2
Additional Building Above Grade, Below Grade
Structure Type Dry Wall
New Construction N
Schools
Elementary Schools Spotsylvania
Middle Schools Post Oak
High Schools Spotsylvania
School District Spotsylvania County Public Schools
Others
Senior Community No
Tax ID 61-10-9-
Ownership Fee Simple
SqFt Source Assessor
Security Features Main Entrance Lock,Monitored,Security System
Acceptable Financing Cash, Conventional, FHA, Private, VA
Horse Property Y
Listing Terms Cash, Conventional, FHA, Private, VA
Financing Cash,Conventional,FHA,Private,VA
Special Listing Condition Standard


43777 Central Station Dr, Suite 390, Ashburn, VA, 20147, United States
GET MORE INFORMATION






