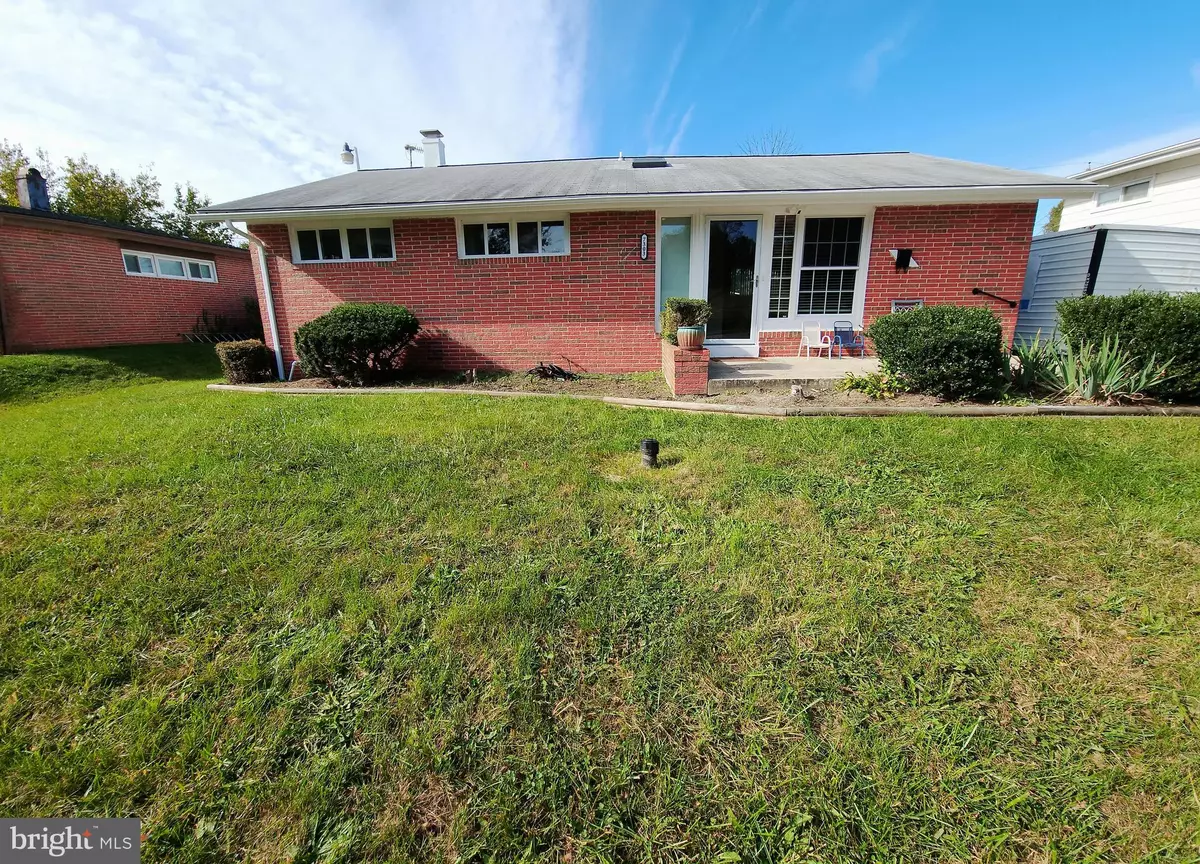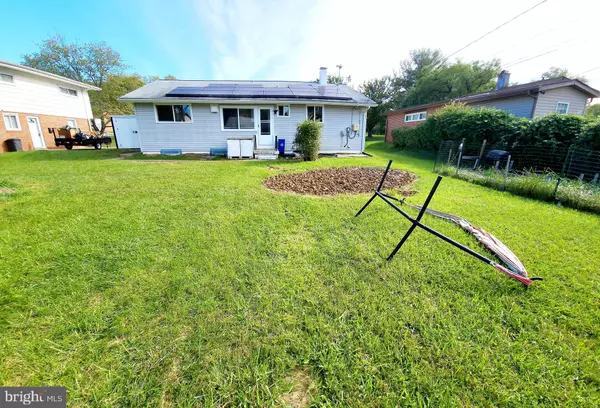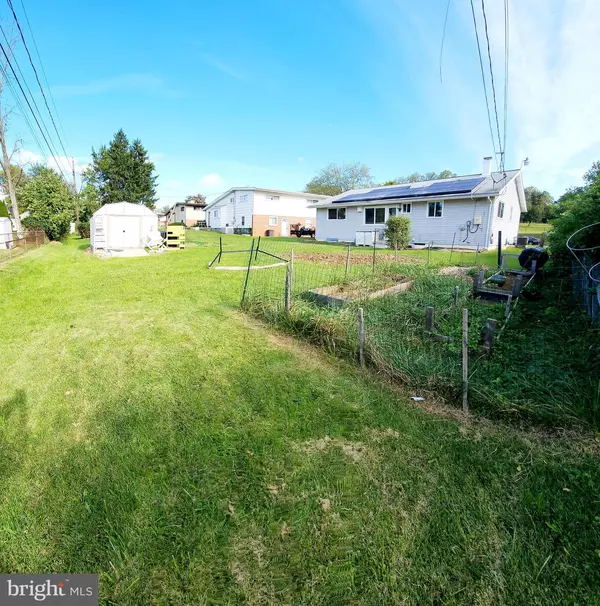3 Beds
3 Baths
1,539 SqFt
3 Beds
3 Baths
1,539 SqFt
Key Details
Property Type Single Family Home
Sub Type Detached
Listing Status Active
Purchase Type For Sale
Square Footage 1,539 sqft
Price per Sqft $227
Subdivision Williamsburg
MLS Listing ID MDBC2107392
Style Raised Ranch/Rambler
Bedrooms 3
Full Baths 2
Half Baths 1
HOA Y/N N
Abv Grd Liv Area 1,189
Originating Board BRIGHT
Year Built 1959
Annual Tax Amount $2,504
Tax Year 2024
Lot Size 7,150 Sqft
Acres 0.16
Lot Dimensions 1.00 x
Property Description
Location
State MD
County Baltimore
Rooms
Basement Partially Finished
Main Level Bedrooms 3
Interior
Hot Water Natural Gas
Heating Central
Cooling Central A/C
Inclusions Washer/Dryer, Exhaust Fan with Light and Bluetooth Feature
Fireplace N
Heat Source Natural Gas
Exterior
Water Access N
Accessibility Level Entry - Main
Garage N
Building
Story 1
Foundation Concrete Perimeter
Sewer Public Sewer
Water Public
Architectural Style Raised Ranch/Rambler
Level or Stories 1
Additional Building Above Grade, Below Grade
New Construction N
Schools
Middle Schools Pikesville
High Schools Milford Mill Academy
School District Baltimore County Public Schools
Others
Pets Allowed Y
Senior Community No
Tax ID 04030319033776
Ownership Fee Simple
SqFt Source Estimated
Acceptable Financing FHA, Conventional, Cash
Listing Terms FHA, Conventional, Cash
Financing FHA,Conventional,Cash
Special Listing Condition Standard
Pets Allowed No Pet Restrictions

43777 Central Station Dr, Suite 390, Ashburn, VA, 20147, United States
GET MORE INFORMATION






