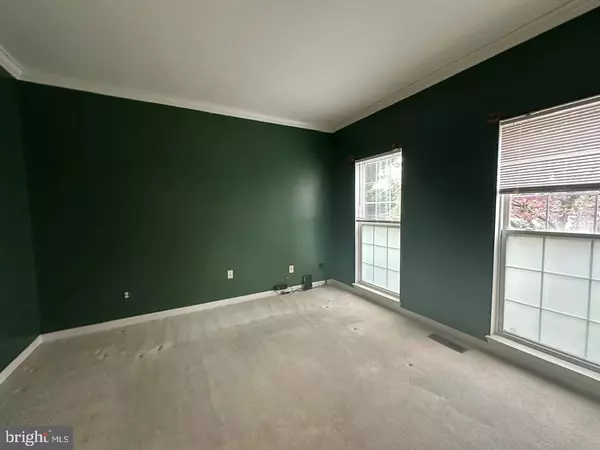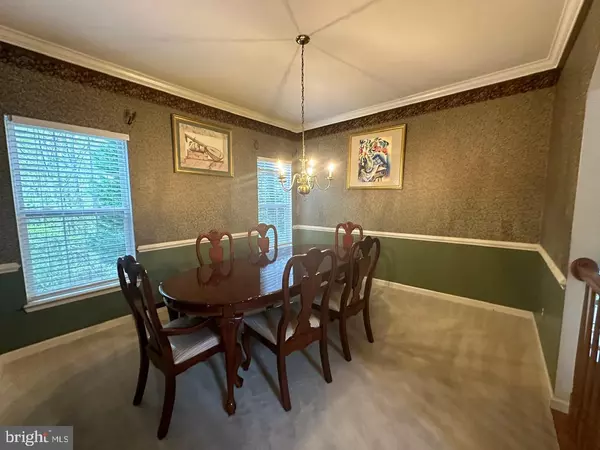
5 Beds
4 Baths
4,040 SqFt
5 Beds
4 Baths
4,040 SqFt
Key Details
Property Type Single Family Home
Sub Type Detached
Listing Status Under Contract
Purchase Type For Rent
Square Footage 4,040 sqft
Subdivision Cardinal Crest
MLS Listing ID VAPW2079708
Style Colonial
Bedrooms 5
Full Baths 3
Half Baths 1
HOA Fees $26/mo
HOA Y/N Y
Abv Grd Liv Area 2,698
Originating Board BRIGHT
Year Built 1997
Lot Size 8,224 Sqft
Acres 0.19
Property Description
The main level features an open foyer, office, formal dining room, kitchen, spacious sun room and living room with gas fireplace. The sunroom leads out to a large deck with awning , perfect for outdoor enjoyment.
The upper level features 4 large bedrooms, a full bathroom in the hall and the primary suite. The primary bedroom with two walk-in closets, boasts its own primary bathroom, complete with a large soaking tub, shower, and double vanities, offering a luxurious retreat within the home.
The basement is fully finished and offers additional space with an exercise room, recreation room, and a fifth bedroom, providing ample room for various activities. Convenience is also a key feature with a washer and dryer located in the mudroom.
The fully fenced in home backs to trees and is a corner lot, providing plenty of privacy!
Location
State VA
County Prince William
Zoning R4
Rooms
Other Rooms Living Room, Dining Room, Primary Bedroom, Bedroom 2, Bedroom 3, Bedroom 4, Bedroom 5, Kitchen, Game Room, Family Room, Den, Breakfast Room, Other
Basement Full
Interior
Interior Features Breakfast Area, Family Room Off Kitchen, Kitchen - Island, Kitchen - Table Space, Dining Area, Window Treatments, Primary Bath(s), Wood Floors, Floor Plan - Open
Hot Water Natural Gas
Heating Forced Air, Zoned
Cooling Ceiling Fan(s), Central A/C, Zoned
Flooring Hardwood, Carpet, Ceramic Tile
Fireplaces Number 1
Fireplaces Type Gas/Propane
Equipment Dishwasher, Disposal, Exhaust Fan, Icemaker, Microwave, Oven/Range - Gas, Range Hood, Refrigerator, Stove
Furnishings No
Fireplace Y
Appliance Dishwasher, Disposal, Exhaust Fan, Icemaker, Microwave, Oven/Range - Gas, Range Hood, Refrigerator, Stove
Heat Source Natural Gas
Laundry Main Floor, Dryer In Unit, Washer In Unit
Exterior
Garage Garage Door Opener
Garage Spaces 2.0
Fence Fully
Utilities Available Cable TV Available
Waterfront N
Water Access N
Accessibility None
Parking Type Off Street, Attached Garage
Attached Garage 2
Total Parking Spaces 2
Garage Y
Building
Story 3
Foundation Permanent
Sewer Public Sewer
Water Public
Architectural Style Colonial
Level or Stories 3
Additional Building Above Grade, Below Grade
Structure Type Tray Ceilings,9'+ Ceilings,Vaulted Ceilings
New Construction N
Schools
Elementary Schools Henderson
Middle Schools Rippon
High Schools Potomac
School District Prince William County Public Schools
Others
Pets Allowed N
HOA Fee Include Common Area Maintenance,Road Maintenance,Snow Removal,Trash
Senior Community No
Tax ID 8191-70-5096
Ownership Other
SqFt Source Assessor
Horse Property N


43777 Central Station Dr, Suite 390, Ashburn, VA, 20147, United States
GET MORE INFORMATION






