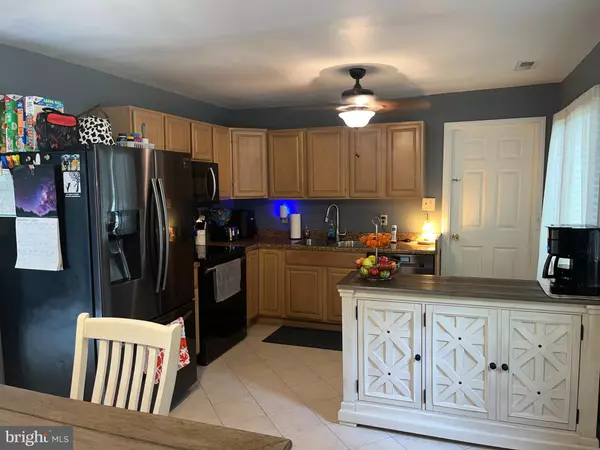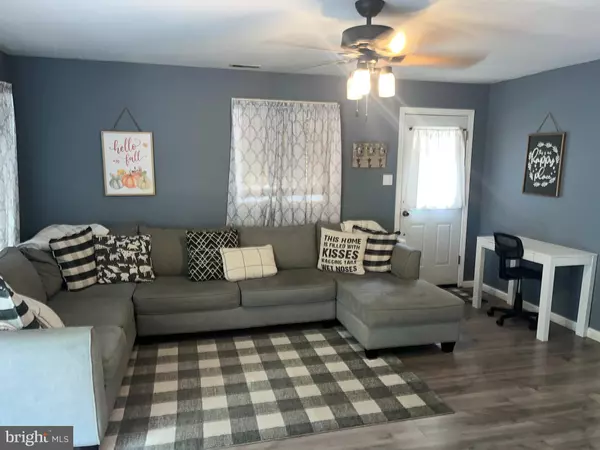
3 Beds
2 Baths
1,040 SqFt
3 Beds
2 Baths
1,040 SqFt
Key Details
Property Type Single Family Home
Sub Type Detached
Listing Status Active
Purchase Type For Sale
Square Footage 1,040 sqft
Price per Sqft $259
Subdivision Lawerence Twnsp
MLS Listing ID NJCB2020404
Style Ranch/Rambler
Bedrooms 3
Full Baths 1
Half Baths 1
HOA Y/N N
Abv Grd Liv Area 1,040
Originating Board BRIGHT
Year Built 1965
Annual Tax Amount $4,405
Tax Year 2023
Lot Size 0.770 Acres
Acres 0.77
Lot Dimensions 0.00 x 0.00
Property Description
This 1,040 square foot home is an excellent opportunity for anyone seeking a well-maintained property. Featuring three bedrooms and one and a half bathrooms, it has been recently updated with meticulous attention to detail.
The first floor includes three bedrooms and a full bathroom, complemented by an updated kitchen. The main level boasts tile and laminate flooring throughout, enhancing both aesthetics and ease of maintenance. A spacious living room provides access to a raised back patio, perfect for outdoor relaxation.
The partially finished basement offers additional functionality with a washer and dryer hook-up, ample storage space, a large room suitable for a gym or additional living area, a half bathroom, and a wet bar with seating—ideal for entertaining.
Set on a generous .77-acre lot, the property features an above-ground swimming pool, two sheds, and a large pole barn equipped with electricity and an oil heater, providing versatile storage or workspace options.
Notably, the home has newer utilities, including a central air conditioning system and a roof, both replaced in 2024, ensuring peace of mind for future maintenance. This property is a fantastic choice for those looking for comfort, space, and modern amenities.
Location
State NJ
County Cumberland
Area Lawrence Twp (20608)
Zoning R1
Rooms
Basement Partially Finished
Main Level Bedrooms 3
Interior
Interior Features Attic, Bar
Hot Water Natural Gas
Heating Forced Air
Cooling Central A/C
Flooring Laminate Plank, Ceramic Tile
Inclusions Utilities/Kitchen Appliances
Equipment Cooktop, Dishwasher, Oven/Range - Gas, Refrigerator, Water Heater
Fireplace N
Appliance Cooktop, Dishwasher, Oven/Range - Gas, Refrigerator, Water Heater
Heat Source Natural Gas
Laundry Basement
Exterior
Garage Spaces 4.0
Utilities Available Cable TV, Electric Available, Natural Gas Available, Phone, Water Available
Water Access N
Roof Type Shingle
Accessibility 2+ Access Exits
Total Parking Spaces 4
Garage N
Building
Story 1
Foundation Block
Sewer On Site Septic
Water Private
Architectural Style Ranch/Rambler
Level or Stories 1
Additional Building Above Grade, Below Grade
Structure Type Dry Wall
New Construction N
Schools
School District Lawrence Township
Others
Pets Allowed Y
Senior Community No
Tax ID 08-00036-00018
Ownership Fee Simple
SqFt Source Assessor
Acceptable Financing Cash, Conventional, FHA, VA
Horse Property N
Listing Terms Cash, Conventional, FHA, VA
Financing Cash,Conventional,FHA,VA
Special Listing Condition Standard
Pets Description No Pet Restrictions


43777 Central Station Dr, Suite 390, Ashburn, VA, 20147, United States
GET MORE INFORMATION






