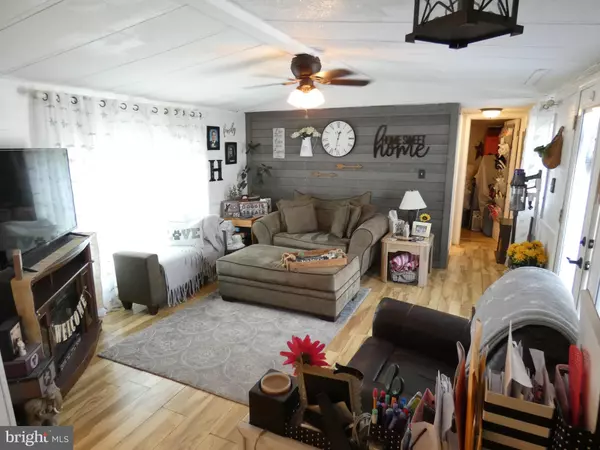
3 Beds
2 Baths
1,018 SqFt
3 Beds
2 Baths
1,018 SqFt
Key Details
Property Type Manufactured Home
Sub Type Manufactured
Listing Status Active
Purchase Type For Sale
Square Footage 1,018 sqft
Price per Sqft $44
Subdivision Chesapeake Estates
MLS Listing ID PADA2038254
Style Modular/Pre-Fabricated
Bedrooms 3
Full Baths 2
HOA Y/N N
Abv Grd Liv Area 1,018
Originating Board BRIGHT
Year Built 1987
Annual Tax Amount $263
Tax Year 2024
Property Description
Location
State PA
County Dauphin
Area East Hanover Twp (14025)
Zoning RESIDENTIAL
Rooms
Other Rooms Living Room, Primary Bedroom, Bedroom 2, Bedroom 3, Kitchen, Laundry, Primary Bathroom, Full Bath
Main Level Bedrooms 3
Interior
Interior Features Dining Area
Hot Water Electric
Heating Other
Cooling Window Unit(s)
Equipment Microwave, Oven/Range - Electric
Fireplace N
Appliance Microwave, Oven/Range - Electric
Heat Source Electric
Exterior
Exterior Feature Deck(s)
Garage Spaces 2.0
Waterfront N
Water Access N
Accessibility 2+ Access Exits
Porch Deck(s)
Total Parking Spaces 2
Garage N
Building
Lot Description Rented Lot
Story 1
Sewer Other
Water Community
Architectural Style Modular/Pre-Fabricated
Level or Stories 1
Additional Building Above Grade, Below Grade
New Construction N
Schools
High Schools Lower Dauphin
School District Lower Dauphin
Others
Senior Community No
Tax ID 25-008-008-036-0036
Ownership Other
Acceptable Financing Cash, Conventional
Listing Terms Cash, Conventional
Financing Cash,Conventional
Special Listing Condition Standard


43777 Central Station Dr, Suite 390, Ashburn, VA, 20147, United States
GET MORE INFORMATION






