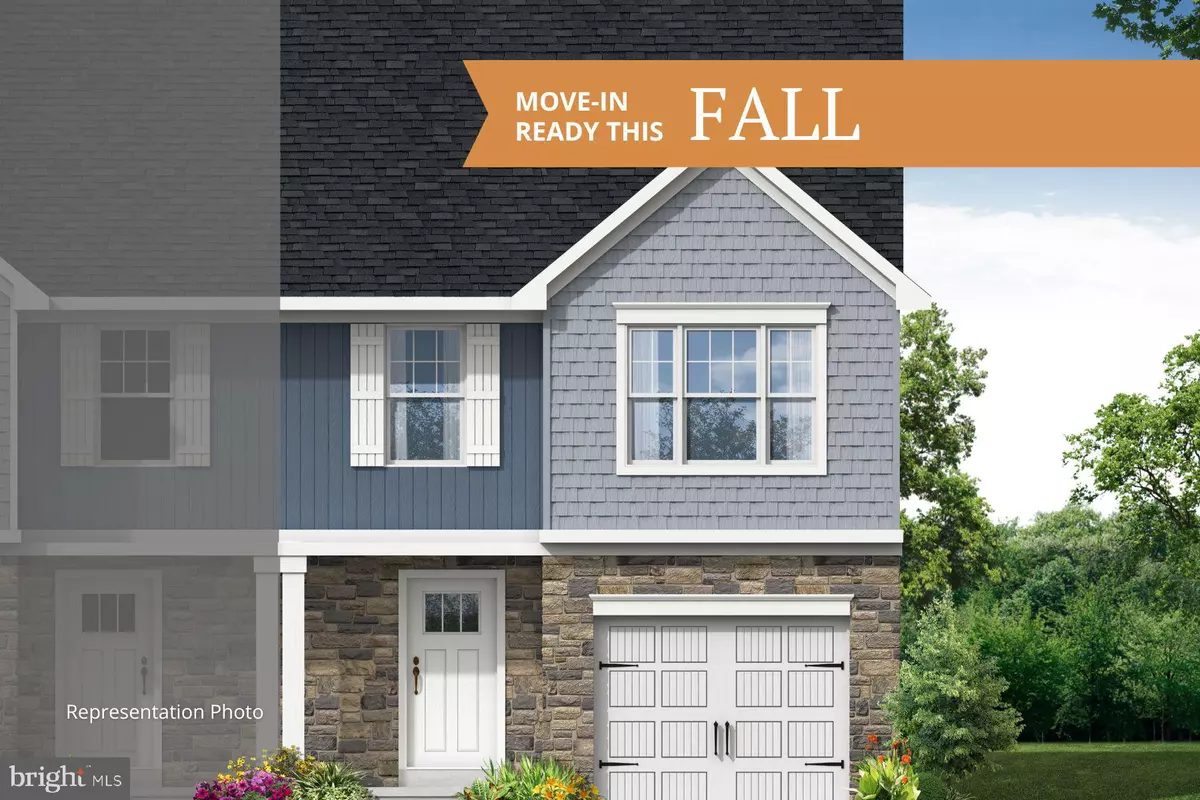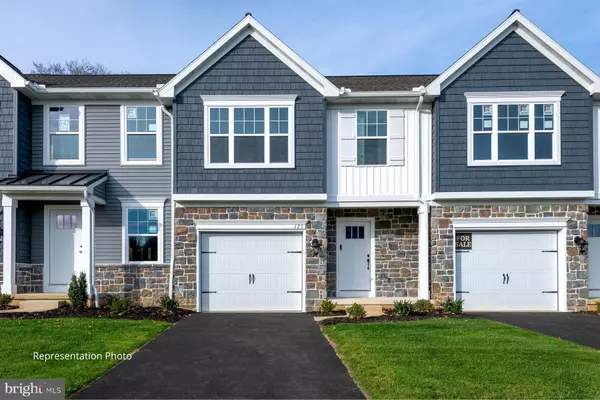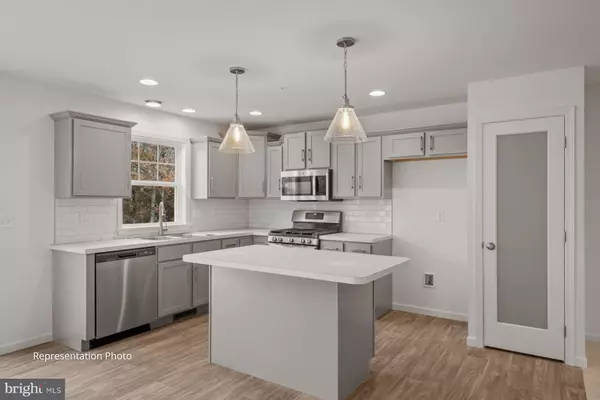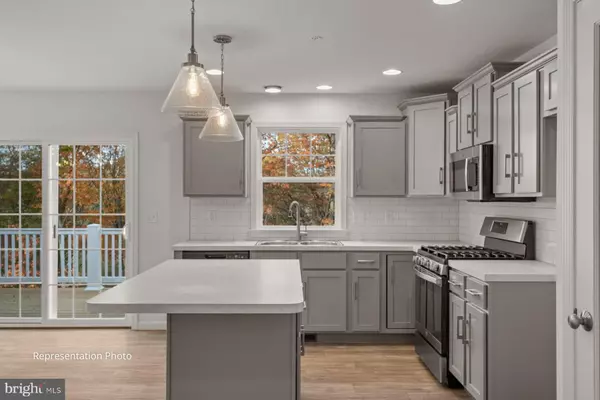3 Beds
3 Baths
1,686 SqFt
3 Beds
3 Baths
1,686 SqFt
Key Details
Property Type Townhouse
Sub Type Interior Row/Townhouse
Listing Status Active
Purchase Type For Sale
Square Footage 1,686 sqft
Price per Sqft $212
Subdivision Mayapple Woods
MLS Listing ID PALN2016680
Style Traditional
Bedrooms 3
Full Baths 2
Half Baths 1
HOA Fees $100/mo
HOA Y/N Y
Abv Grd Liv Area 1,686
Originating Board BRIGHT
Year Built 2024
Tax Year 2024
Property Description
As you enter the home, you will find two spacious bedrooms and a full bath, providing ample space for family members or guests. Additionally, there is a laundry room on the main floor, making household chores a breeze.
One of the standout features of the Kent townhome is the option for a deck on the main floor. This outdoor space allows for relaxing moments and entertaining guests.
Moving up to the second floor, you will discover a spacious family room, ideal for gathering with loved ones or enjoying your favorite activities. The kitchen is equipped with an island, providing additional counter space and storage, making meal preparation a joy.
Adjacent to the kitchen is the dining room, perfect for hosting formal dinners or casual gatherings.
The owner's bedroom is another highlight of this townhome, offering a peaceful and private retreat. The owner bedroom is complemented by a luxurious bath, creating a spa-like environment where you can unwind and rejuvenate.
For those who appreciate outdoor living, there is an optional deck available on the second floor as well, providing an elevated space to enjoy the surrounding views.
Overall, the Kent townhome by Garmin Builders is a well-crafted and thoughtfully designed home that offers functional spaces, luxurious amenities, and the perfect blend of comfort and style.
Location
State PA
County Lebanon
Area South Lebanon Twp (13230)
Zoning RES
Rooms
Other Rooms Living Room, Primary Bedroom, Bedroom 2, Bedroom 3, Kitchen, Laundry, Primary Bathroom, Half Bath
Basement Unfinished
Main Level Bedrooms 2
Interior
Interior Features Carpet, Dining Area, Floor Plan - Open, Kitchen - Eat-In, Kitchen - Island, Primary Bath(s), Wood Floors, Formal/Separate Dining Room, Pantry, Upgraded Countertops
Hot Water Electric
Heating Forced Air
Cooling Central A/C
Flooring Vinyl, Luxury Vinyl Tile, Carpet
Equipment Dishwasher, Microwave, Washer/Dryer Hookups Only
Fireplace N
Window Features Energy Efficient,Low-E,Screens
Appliance Dishwasher, Microwave, Washer/Dryer Hookups Only
Heat Source Natural Gas
Laundry Hookup
Exterior
Parking Features Garage - Front Entry, Garage Door Opener, Inside Access
Garage Spaces 1.0
Utilities Available Water Available, Sewer Available, Electric Available, Natural Gas Available, Cable TV
Amenities Available None
Water Access N
Roof Type Composite
Accessibility None
Attached Garage 1
Total Parking Spaces 1
Garage Y
Building
Story 2
Foundation Passive Radon Mitigation, Other
Sewer Public Sewer
Water Public
Architectural Style Traditional
Level or Stories 2
Additional Building Above Grade
New Construction Y
Schools
High Schools Annville Cleona
School District Annville-Cleona
Others
HOA Fee Include Common Area Maintenance,Lawn Maintenance,Snow Removal
Senior Community No
Ownership Fee Simple
SqFt Source Estimated
Security Features Smoke Detector
Acceptable Financing Conventional, Cash, VA, FHA
Listing Terms Conventional, Cash, VA, FHA
Financing Conventional,Cash,VA,FHA
Special Listing Condition Standard

43777 Central Station Dr, Suite 390, Ashburn, VA, 20147, United States
GET MORE INFORMATION






