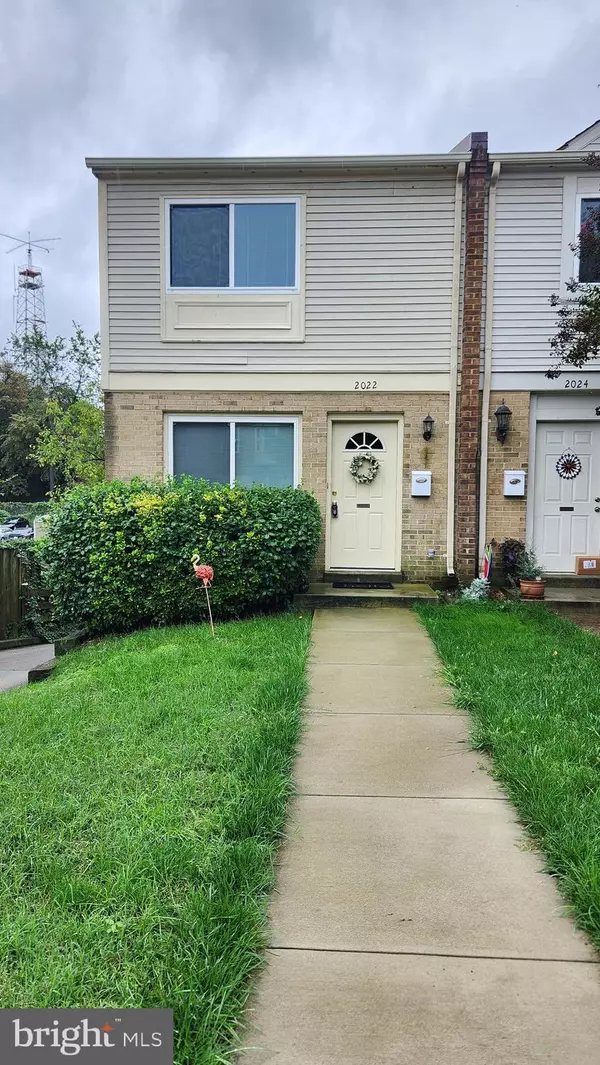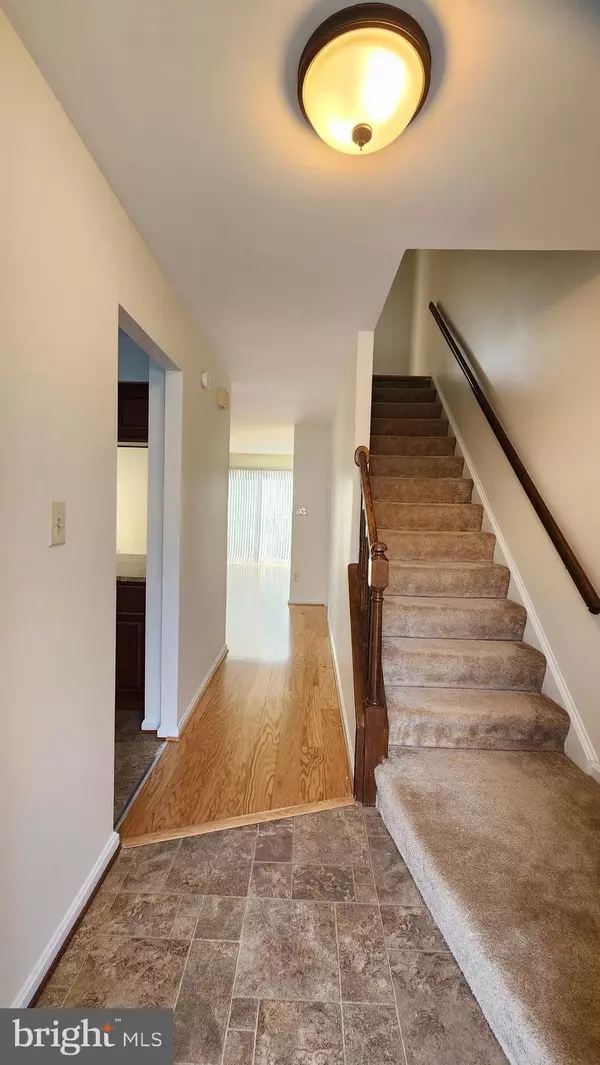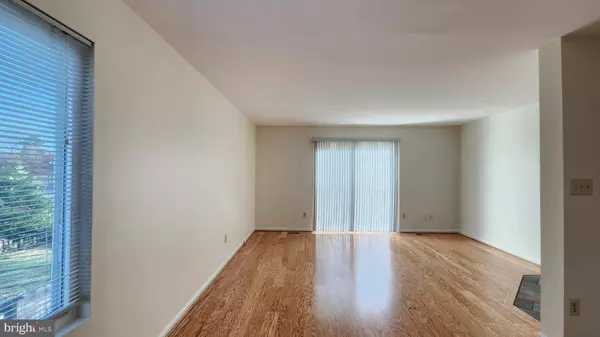2 Beds
3 Baths
1,088 SqFt
2 Beds
3 Baths
1,088 SqFt
Key Details
Property Type Townhouse
Sub Type End of Row/Townhouse
Listing Status Under Contract
Purchase Type For Sale
Square Footage 1,088 sqft
Price per Sqft $574
Subdivision Penrose
MLS Listing ID VAAR2049006
Style Trinity
Bedrooms 2
Full Baths 3
HOA Y/N N
Abv Grd Liv Area 1,088
Originating Board BRIGHT
Year Built 1984
Annual Tax Amount $6,438
Tax Year 2024
Lot Size 1,184 Sqft
Acres 0.03
Property Description
Garage access and parking spot in the back plus free street parking. Laundry room and extra bath in the basement. No HOA to worry about! New laminate flooring in LR/DR and bedrooms.
Updated kitchen and baths, newer roof and windows.
Location
State VA
County Arlington
Zoning RA8-18
Rooms
Other Rooms Living Room, Dining Room, Kitchen, Laundry
Basement Connecting Stairway, Garage Access
Interior
Hot Water Electric
Heating Forced Air
Cooling Central A/C
Fireplaces Number 1
Fireplaces Type Wood
Equipment Built-In Microwave, Dishwasher, Disposal, Dryer, Oven/Range - Electric, Refrigerator, Washer
Fireplace Y
Appliance Built-In Microwave, Dishwasher, Disposal, Dryer, Oven/Range - Electric, Refrigerator, Washer
Heat Source Electric
Exterior
Parking Features Built In, Garage - Rear Entry
Garage Spaces 2.0
Water Access N
Accessibility None
Attached Garage 1
Total Parking Spaces 2
Garage Y
Building
Story 2.5
Foundation Block
Sewer Public Sewer
Water Public
Architectural Style Trinity
Level or Stories 2.5
Additional Building Above Grade, Below Grade
New Construction N
Schools
School District Arlington County Public Schools
Others
Senior Community No
Tax ID 24-032-065
Ownership Fee Simple
SqFt Source Assessor
Special Listing Condition Standard

43777 Central Station Dr, Suite 390, Ashburn, VA, 20147, United States
GET MORE INFORMATION






