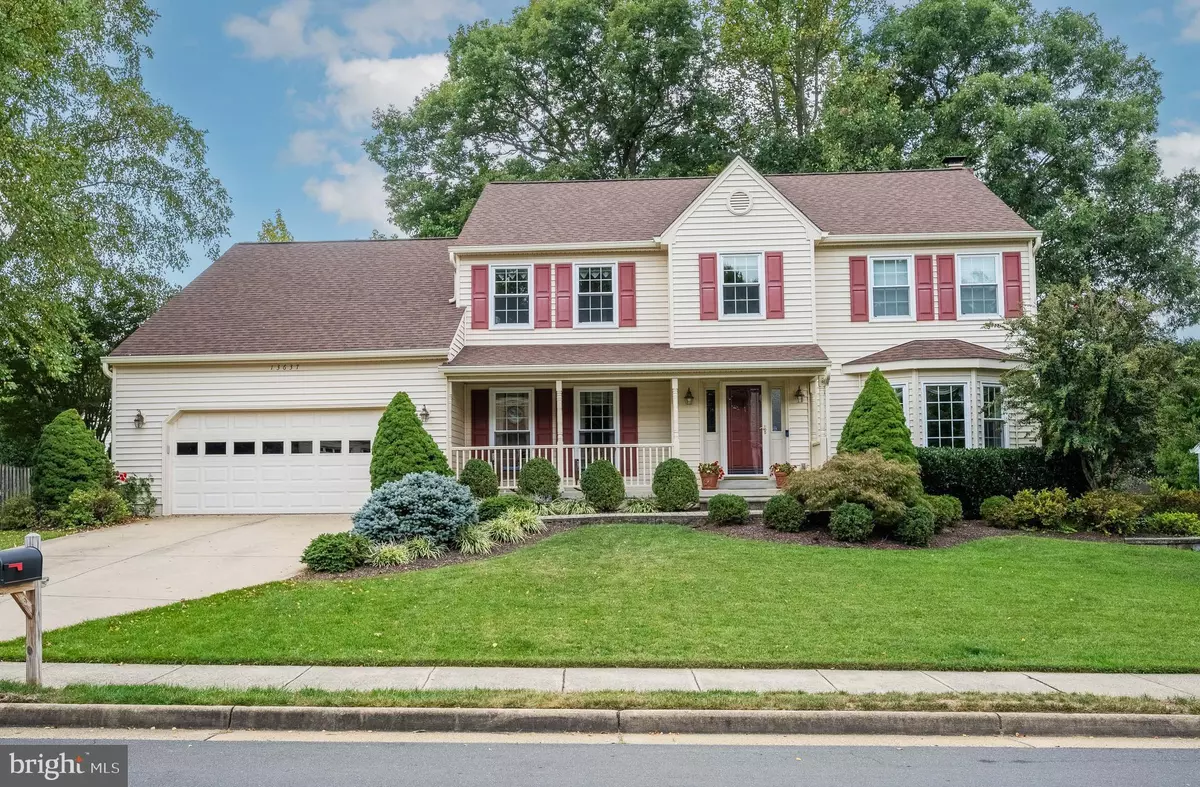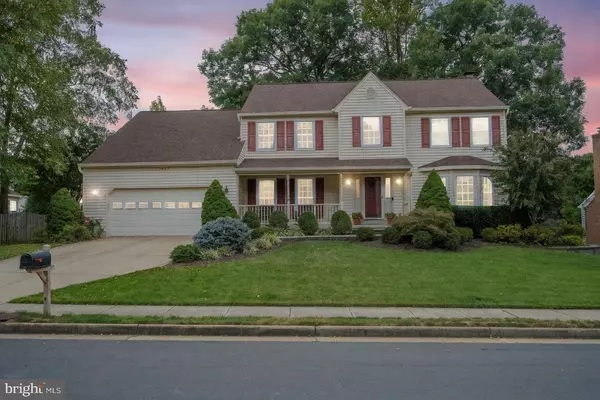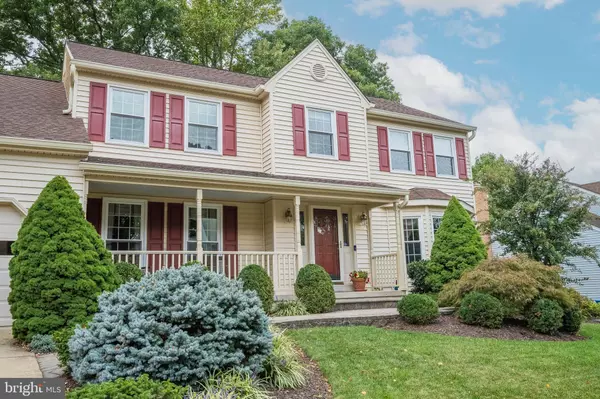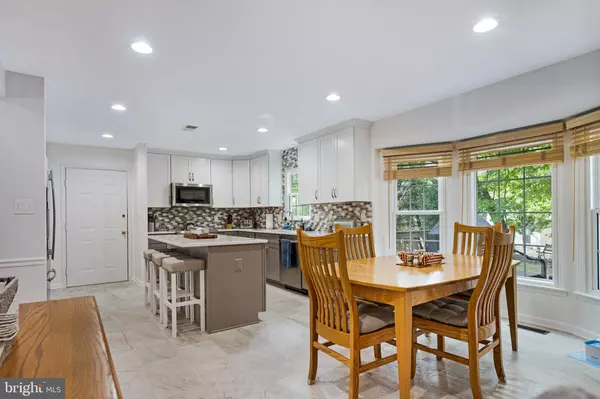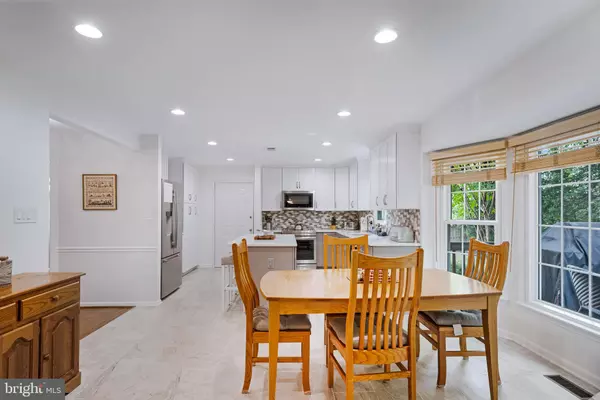
4 Beds
5 Baths
3,160 SqFt
4 Beds
5 Baths
3,160 SqFt
Key Details
Property Type Single Family Home
Sub Type Detached
Listing Status Under Contract
Purchase Type For Sale
Square Footage 3,160 sqft
Price per Sqft $303
Subdivision Little Rocky Run
MLS Listing ID VAFX2201348
Style Colonial
Bedrooms 4
Full Baths 4
Half Baths 1
HOA Fees $98/mo
HOA Y/N Y
Abv Grd Liv Area 2,764
Originating Board BRIGHT
Year Built 1988
Annual Tax Amount $9,896
Tax Year 2024
Lot Size 10,287 Sqft
Acres 0.24
Property Description
The Little Rocky Run Community is well established and offers many amenities including 3 outdoor swimming pools, tennis and basketball courts, several tot lots, bike/walking trails, and 3 recreation centers. Union Mill Elementary school is in the community and the Middle school and High School are very close. Please take shoes off or wear protective covers. Please do not let cats out.
Thank you for viewing,
Location
State VA
County Fairfax
Zoning 131
Rooms
Other Rooms Living Room, Dining Room, Bedroom 2, Bedroom 3, Bedroom 4, Kitchen, Family Room, Bedroom 1, Recreation Room, Storage Room, Bathroom 1, Bathroom 2, Bathroom 3
Basement Connecting Stairway, Full, Partially Finished
Interior
Interior Features Attic, Bathroom - Jetted Tub
Hot Water Electric
Cooling Central A/C, Ceiling Fan(s), Heat Pump(s)
Flooring Carpet, Hardwood
Fireplaces Number 1
Fireplaces Type Brick, Fireplace - Glass Doors
Equipment Built-In Microwave, Dishwasher, Disposal, Dryer, Exhaust Fan, Washer, Oven - Single, Refrigerator, Water Heater
Furnishings No
Fireplace Y
Appliance Built-In Microwave, Dishwasher, Disposal, Dryer, Exhaust Fan, Washer, Oven - Single, Refrigerator, Water Heater
Heat Source Electric
Exterior
Garage Garage - Front Entry, Garage Door Opener, Inside Access
Garage Spaces 4.0
Utilities Available Phone, Cable TV Available, Electric Available, Sewer Available, Under Ground, Water Available
Amenities Available Basketball Courts, Bike Trail, Common Grounds, Community Center, Jog/Walk Path, Party Room, Pool - Outdoor, Tennis Courts, Tot Lots/Playground
Waterfront N
Water Access N
Roof Type Asphalt
Accessibility None
Road Frontage Public
Attached Garage 2
Total Parking Spaces 4
Garage Y
Building
Lot Description Front Yard, Landscaping, Partly Wooded
Story 3
Foundation Concrete Perimeter
Sewer Public Sewer
Water Public
Architectural Style Colonial
Level or Stories 3
Additional Building Above Grade, Below Grade
New Construction N
Schools
Elementary Schools Union Mill
Middle Schools Liberty
High Schools Centreville
School District Fairfax County Public Schools
Others
Pets Allowed Y
HOA Fee Include Common Area Maintenance,Management,Pool(s),Recreation Facility,Reserve Funds,Trash
Senior Community No
Tax ID 0654 04 0341
Ownership Fee Simple
SqFt Source Assessor
Acceptable Financing Cash, Conventional, FHA, VA
Horse Property N
Listing Terms Cash, Conventional, FHA, VA
Financing Cash,Conventional,FHA,VA
Special Listing Condition Standard
Pets Description No Pet Restrictions


43777 Central Station Dr, Suite 390, Ashburn, VA, 20147, United States
GET MORE INFORMATION

