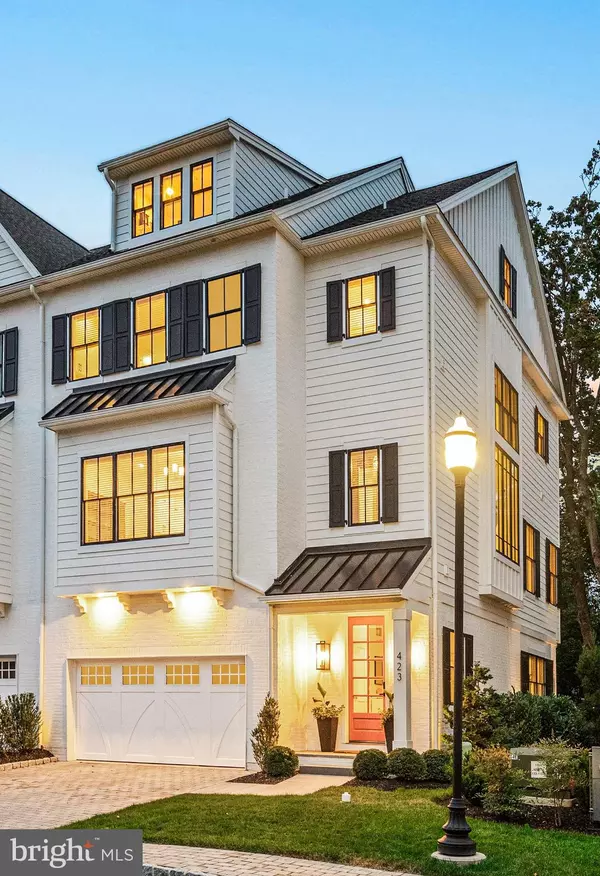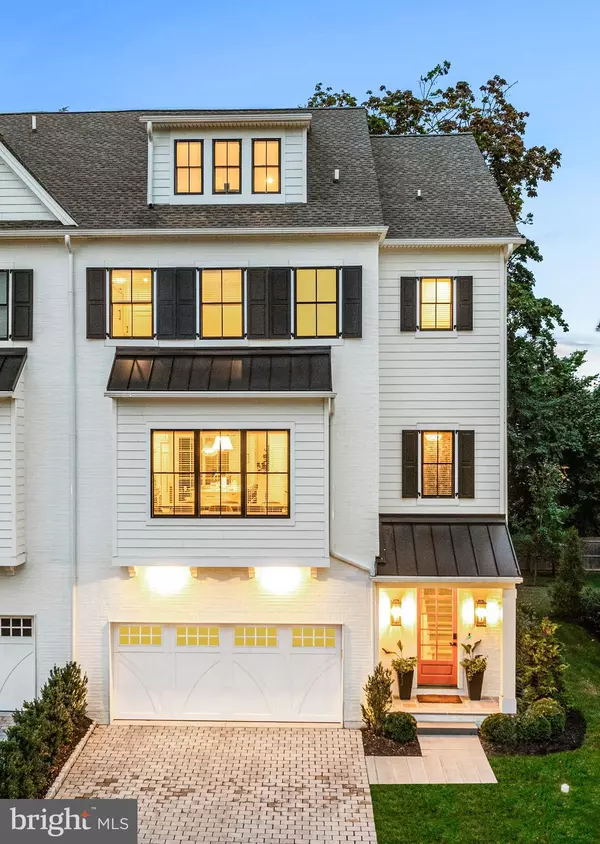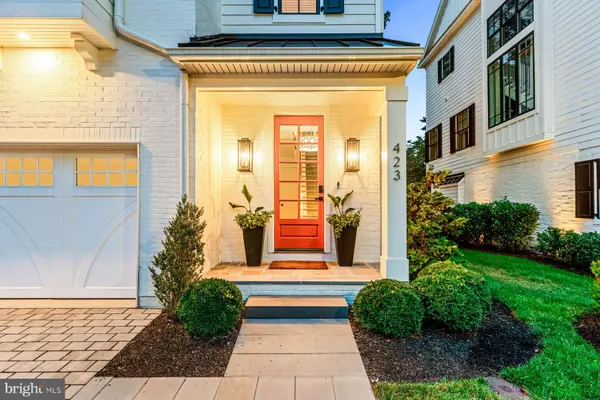
4 Beds
5 Baths
4,200 SqFt
4 Beds
5 Baths
4,200 SqFt
Key Details
Property Type Townhouse
Sub Type End of Row/Townhouse
Listing Status Under Contract
Purchase Type For Sale
Square Footage 4,200 sqft
Price per Sqft $497
Subdivision None Available
MLS Listing ID PADE2076162
Style Transitional
Bedrooms 4
Full Baths 4
Half Baths 1
HOA Fees $600/mo
HOA Y/N Y
Abv Grd Liv Area 4,200
Originating Board BRIGHT
Year Built 2022
Annual Tax Amount $33,058
Tax Year 2024
Lot Size 6,970 Sqft
Acres 0.16
Lot Dimensions 0.00 x 0.00
Property Description
Location
State PA
County Delaware
Area Radnor Twp (10436)
Zoning RESIDENTIAL
Rooms
Other Rooms Dining Room, Primary Bedroom, Bedroom 2, Bedroom 3, Bedroom 4, Kitchen, Foyer, Breakfast Room, Exercise Room, Great Room, Laundry, Office, Storage Room, Bathroom 3, Primary Bathroom, Full Bath, Screened Porch
Basement Full, Heated, Interior Access, Poured Concrete, Unfinished, Water Proofing System
Interior
Interior Features Bathroom - Soaking Tub, Bathroom - Stall Shower, Bathroom - Tub Shower, Bathroom - Walk-In Shower, Breakfast Area, Built-Ins, Chair Railings, Combination Dining/Living, Combination Kitchen/Dining, Combination Kitchen/Living, Crown Moldings, Dining Area, Elevator, Entry Level Bedroom, Family Room Off Kitchen, Flat, Floor Plan - Open, Formal/Separate Dining Room, Kitchen - Eat-In, Kitchen - Gourmet, Kitchen - Island, Kitchen - Table Space, Laundry Chute, Pantry, Primary Bath(s), Recessed Lighting, Upgraded Countertops, Studio, Walk-in Closet(s), Wainscotting, Window Treatments, Wood Floors, Other
Hot Water Natural Gas
Heating Zoned, Radiant, Programmable Thermostat, Forced Air
Cooling Central A/C
Flooring Engineered Wood, Ceramic Tile, Heated, Marble
Fireplaces Number 1
Fireplaces Type Gas/Propane
Inclusions See Agent
Equipment Built-In Microwave, Built-In Range, Commercial Range, Dishwasher, Cooktop, Disposal, Dryer, Exhaust Fan, Freezer, Microwave, Oven - Double, Oven - Self Cleaning, Oven - Wall, Range Hood, Refrigerator, Six Burner Stove, Stainless Steel Appliances, Washer, Water Conditioner - Owned, Water Heater, Water Heater - High-Efficiency, Water Heater - Tankless
Furnishings No
Fireplace Y
Window Features Insulated,Double Pane
Appliance Built-In Microwave, Built-In Range, Commercial Range, Dishwasher, Cooktop, Disposal, Dryer, Exhaust Fan, Freezer, Microwave, Oven - Double, Oven - Self Cleaning, Oven - Wall, Range Hood, Refrigerator, Six Burner Stove, Stainless Steel Appliances, Washer, Water Conditioner - Owned, Water Heater, Water Heater - High-Efficiency, Water Heater - Tankless
Heat Source Natural Gas
Laundry Upper Floor
Exterior
Exterior Feature Patio(s), Porch(es), Screened
Garage Built In, Additional Storage Area, Garage - Front Entry, Garage Door Opener
Garage Spaces 12.0
Fence Decorative, Rear
Utilities Available Cable TV, Electric Available, Natural Gas Available, Phone, Sewer Available, Under Ground, Water Available
Waterfront N
Water Access N
View Garden/Lawn, Trees/Woods
Roof Type Architectural Shingle,Pitched
Street Surface Paved
Accessibility 2+ Access Exits, 48\"+ Halls, >84\" Garage Door, Elevator
Porch Patio(s), Porch(es), Screened
Road Frontage HOA
Attached Garage 2
Total Parking Spaces 12
Garage Y
Building
Lot Description Backs to Trees, Backs - Open Common Area, Adjoins - Open Space, Landscaping, Level, No Thru Street, Premium, Private, Rear Yard, SideYard(s), Trees/Wooded, Vegetation Planting
Story 4
Foundation Concrete Perimeter, Permanent
Sewer Public Sewer
Water Public
Architectural Style Transitional
Level or Stories 4
Additional Building Above Grade, Below Grade
New Construction N
Schools
Elementary Schools Wayne
Middle Schools Radnor M
High Schools Radnor H
School District Radnor Township
Others
Pets Allowed Y
HOA Fee Include All Ground Fee,Common Area Maintenance,Ext Bldg Maint,Lawn Care Front,Lawn Care Rear,Lawn Care Side,Lawn Maintenance,Management,Reserve Funds,Road Maintenance,Snow Removal
Senior Community No
Tax ID 36-06-03316-01
Ownership Fee Simple
SqFt Source Assessor
Security Features Fire Detection System,Carbon Monoxide Detector(s),24 hour security,Monitored,Motion Detectors,Security System,Smoke Detector
Acceptable Financing Conventional, Cash
Horse Property N
Listing Terms Conventional, Cash
Financing Conventional,Cash
Special Listing Condition Standard
Pets Description No Pet Restrictions


43777 Central Station Dr, Suite 390, Ashburn, VA, 20147, United States
GET MORE INFORMATION






