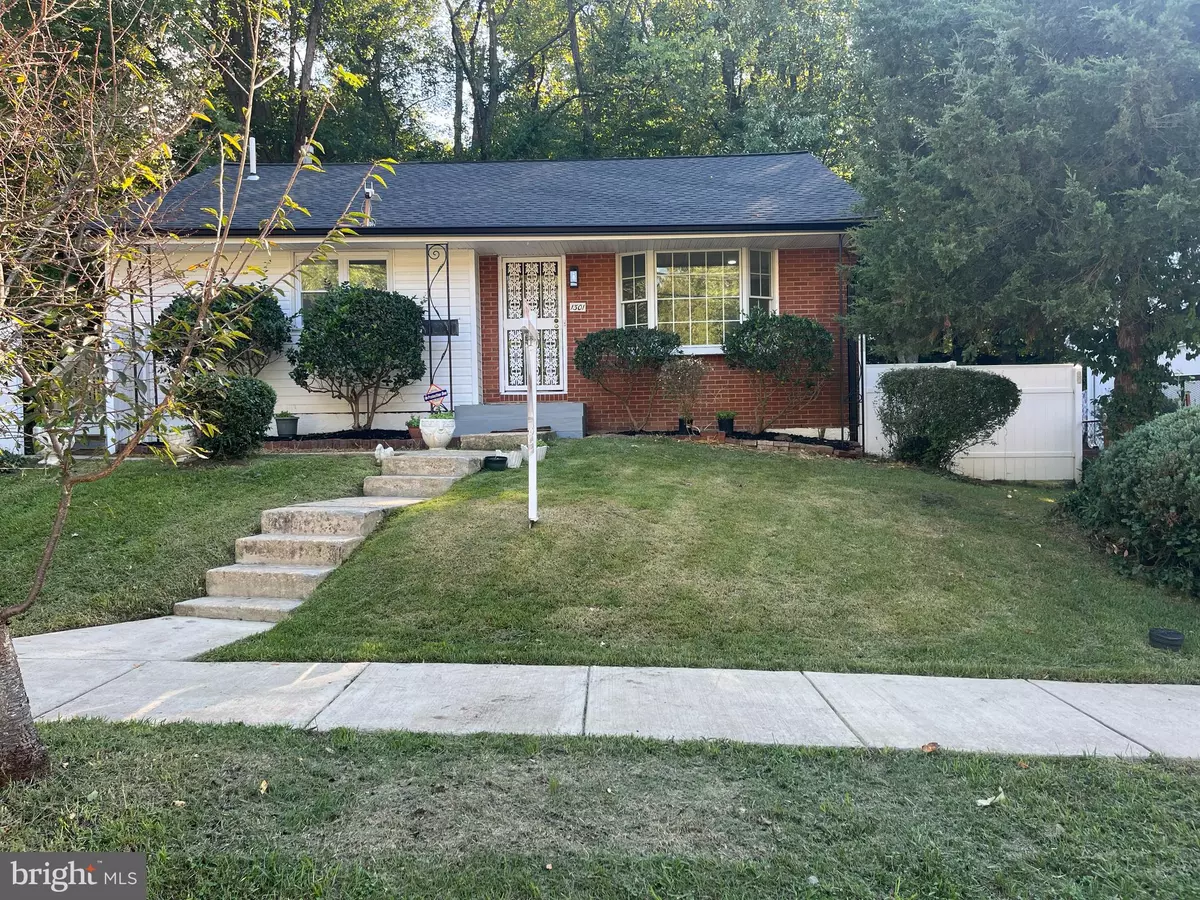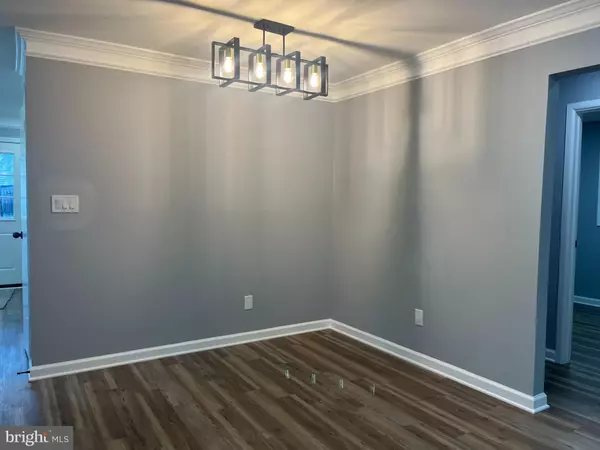
5 Beds
2 Baths
1,610 SqFt
5 Beds
2 Baths
1,610 SqFt
Key Details
Property Type Single Family Home
Sub Type Detached
Listing Status Under Contract
Purchase Type For Sale
Square Footage 1,610 sqft
Price per Sqft $263
Subdivision Birchwood City
MLS Listing ID MDPG2127360
Style Ranch/Rambler
Bedrooms 5
Full Baths 2
HOA Y/N N
Abv Grd Liv Area 972
Originating Board BRIGHT
Year Built 1957
Annual Tax Amount $4,069
Tax Year 2024
Lot Size 7,551 Sqft
Acres 0.17
Property Description
Location
State MD
County Prince Georges
Zoning RSF65
Rooms
Basement Connecting Stairway, Fully Finished
Main Level Bedrooms 3
Interior
Hot Water Natural Gas
Heating Central
Cooling Central A/C
Fireplace N
Heat Source Natural Gas
Exterior
Waterfront N
Water Access N
Accessibility None
Garage N
Building
Story 2
Foundation Other
Sewer Public Sewer
Water Public
Architectural Style Ranch/Rambler
Level or Stories 2
Additional Building Above Grade, Below Grade
New Construction N
Schools
School District Prince George'S County Public Schools
Others
Senior Community No
Tax ID 17121198282
Ownership Fee Simple
SqFt Source Assessor
Special Listing Condition Standard


43777 Central Station Dr, Suite 390, Ashburn, VA, 20147, United States
GET MORE INFORMATION






