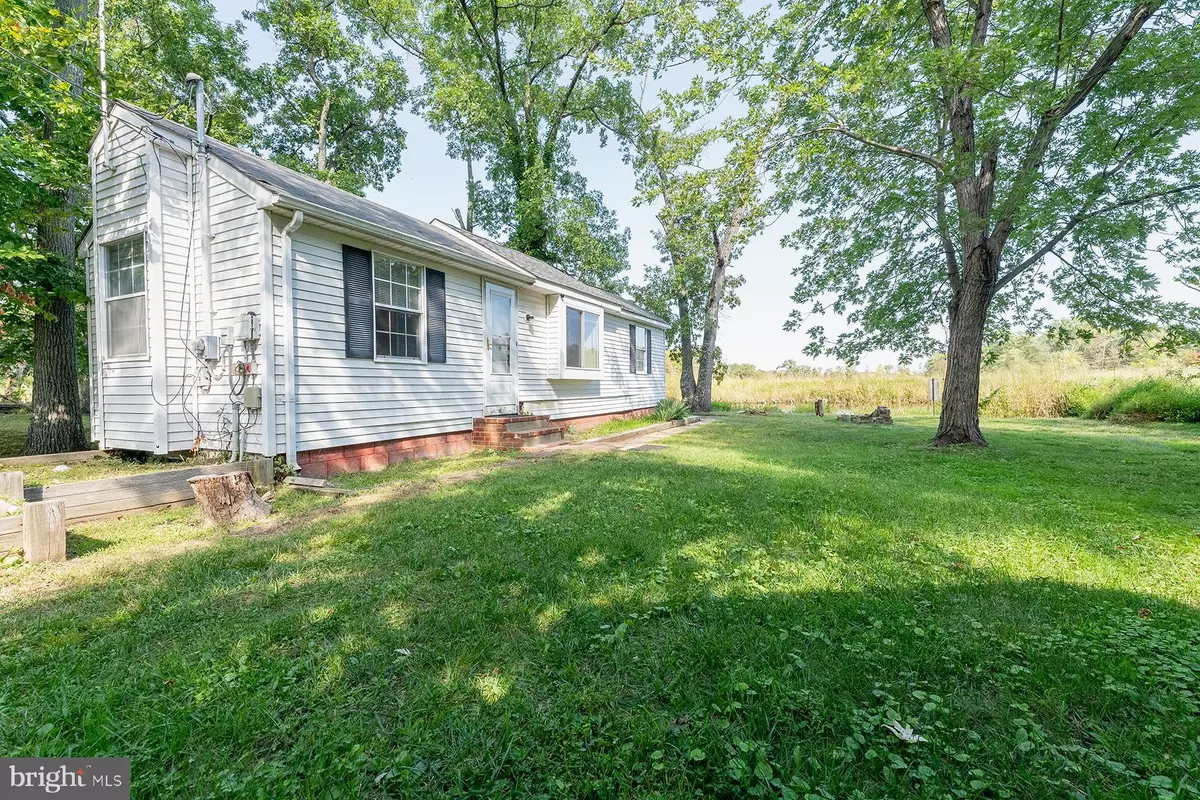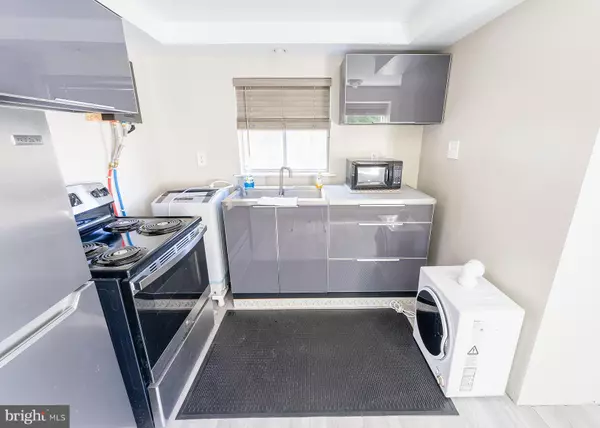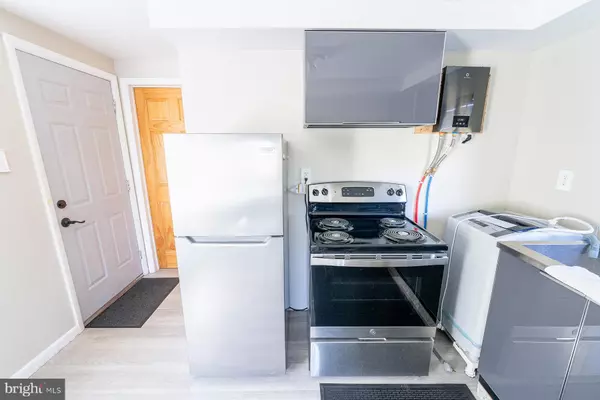
1 Bed
1 Bath
491 SqFt
1 Bed
1 Bath
491 SqFt
Key Details
Property Type Single Family Home
Sub Type Detached
Listing Status Active
Purchase Type For Sale
Square Footage 491 sqft
Price per Sqft $366
Subdivision None Available
MLS Listing ID NJBL2073098
Style Ranch/Rambler,Bungalow
Bedrooms 1
Full Baths 1
HOA Y/N N
Abv Grd Liv Area 491
Originating Board BRIGHT
Year Built 1950
Annual Tax Amount $1,626
Tax Year 2023
Lot Size 10,890 Sqft
Acres 0.25
Property Description
Location
State NJ
County Burlington
Area Hainesport Twp (20316)
Zoning RESL
Rooms
Main Level Bedrooms 1
Interior
Interior Features Combination Dining/Living, Combination Kitchen/Dining, Combination Kitchen/Living
Hot Water Tankless
Heating Central
Cooling Central A/C
Flooring Laminate Plank, Luxury Vinyl Plank, Ceramic Tile
Equipment Dryer - Electric, Dryer - Front Loading, Microwave, Oven/Range - Electric, Refrigerator, Washer, Freezer
Fireplace N
Appliance Dryer - Electric, Dryer - Front Loading, Microwave, Oven/Range - Electric, Refrigerator, Washer, Freezer
Heat Source Electric
Laundry Washer In Unit
Exterior
Garage Spaces 2.0
Utilities Available Electric Available, Under Ground, Cable TV Available, Sewer Available, Water Available
Waterfront N
Water Access N
View Lake, Creek/Stream, Trees/Woods, River
Roof Type Pitched
Accessibility No Stairs
Total Parking Spaces 2
Garage N
Building
Lot Description No Thru Street, Secluded, Front Yard
Story 1
Foundation Slab, Crawl Space
Sewer Private Septic Tank
Water Public
Architectural Style Ranch/Rambler, Bungalow
Level or Stories 1
Additional Building Above Grade, Below Grade
New Construction N
Schools
School District Rancocas Valley Regional Schools
Others
Pets Allowed Y
Senior Community No
Tax ID 16-00007-00008
Ownership Fee Simple
SqFt Source Estimated
Security Features Security System
Acceptable Financing Conventional, Cash
Horse Property N
Listing Terms Conventional, Cash
Financing Conventional,Cash
Special Listing Condition Standard
Pets Description No Pet Restrictions


43777 Central Station Dr, Suite 390, Ashburn, VA, 20147, United States
GET MORE INFORMATION






