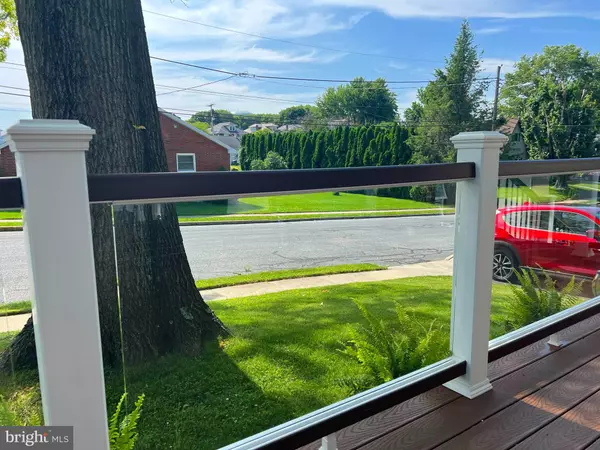
3 Beds
3 Baths
1,676 SqFt
3 Beds
3 Baths
1,676 SqFt
Key Details
Property Type Single Family Home
Sub Type Detached
Listing Status Active
Purchase Type For Sale
Square Footage 1,676 sqft
Price per Sqft $172
Subdivision None Available
MLS Listing ID PALN2016952
Style Traditional,Split Level
Bedrooms 3
Full Baths 2
Half Baths 1
HOA Y/N N
Abv Grd Liv Area 1,376
Originating Board BRIGHT
Year Built 1959
Annual Tax Amount $2,471
Tax Year 2024
Lot Size 7,405 Sqft
Acres 0.17
Property Description
This corner lot is just what you are looking for... Split level with 3 bedrooms. Extra lower mid level is used as another bedroom or family room or whatever your imagination can design. This seller has a separate laundry room/mud room with a door directly out to your yard!!! Garage access as well. Your garage has storage and parking There are 4 levels just a few steps to each level. Bedroom level has 3 bedrooms & two renovated bathrooms. One full one Half. Hardwood floors & tile. The home has been painted throughout too. Walk in level brings you into the living room with so much light! It leads into the renovated dining area & kitchen! WOW you will love this kitchen! Looking out to your awesome yard with a gazebo too! There is a lower level that has a wide open space they used to let the kiddos play with a section that has your utilities and a full bathroom. If you are looking for a home to buy this is it!!! Schedule your showings & get your offers in!!!
Location
State PA
County Lebanon
Area Myerstown Boro (13215)
Zoning RESIDENTIAL
Rooms
Other Rooms Living Room, Dining Room, Bedroom 2, Bedroom 3, Kitchen, Family Room, Bedroom 1, Laundry, Bathroom 1, Bathroom 2, Bathroom 3
Basement Partially Finished
Interior
Interior Features Window Treatments, Dining Area
Hot Water S/W Changeover
Heating Hot Water
Cooling Wall Unit
Flooring Luxury Vinyl Plank, Concrete, Ceramic Tile, Carpet
Fireplaces Number 1
Inclusions negotiable
Equipment Oven/Range - Electric
Fireplace Y
Appliance Oven/Range - Electric
Heat Source Oil
Exterior
Exterior Feature Patio(s)
Garage Garage Door Opener, Garage - Front Entry, Additional Storage Area, Inside Access
Garage Spaces 1.0
Waterfront N
Water Access N
Roof Type Shingle,Composite
Accessibility None
Porch Patio(s)
Attached Garage 1
Total Parking Spaces 1
Garage Y
Building
Story 4
Foundation Block
Sewer Public Sewer
Water Public
Architectural Style Traditional, Split Level
Level or Stories 4
Additional Building Above Grade, Below Grade
Structure Type Dry Wall,Plaster Walls
New Construction N
Schools
School District Eastern Lebanon County
Others
Senior Community No
Tax ID 15-2371856-383470
Ownership Fee Simple
SqFt Source Estimated
Acceptable Financing Cash, Conventional, FHA, VA
Listing Terms Cash, Conventional, FHA, VA
Financing Cash,Conventional,FHA,VA
Special Listing Condition Standard


43777 Central Station Dr, Suite 390, Ashburn, VA, 20147, United States
GET MORE INFORMATION






