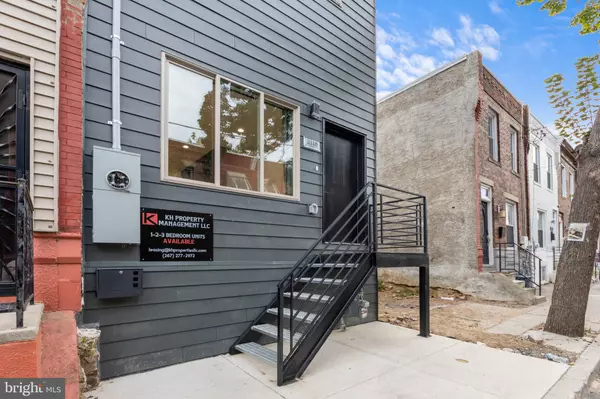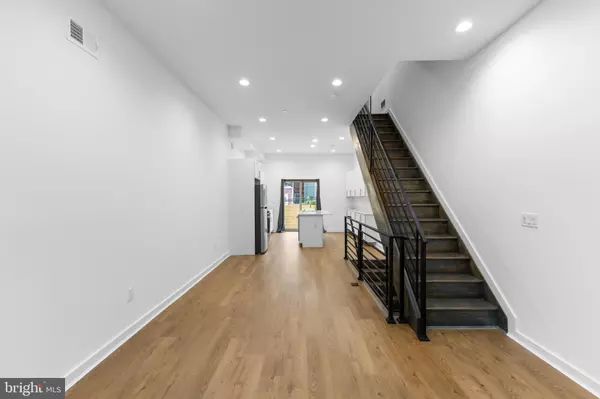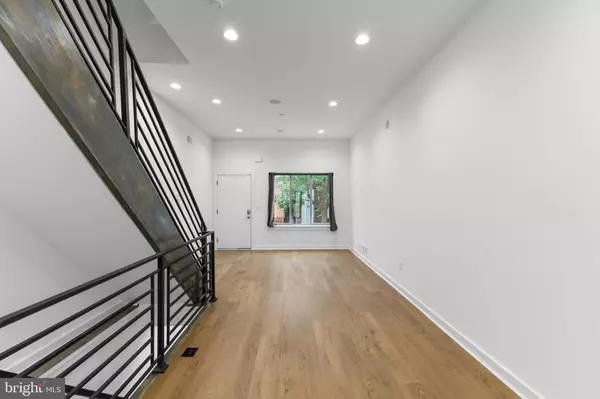4 Beds
3 Baths
1,900 SqFt
4 Beds
3 Baths
1,900 SqFt
Key Details
Property Type Townhouse
Sub Type Interior Row/Townhouse
Listing Status Active
Purchase Type For Rent
Square Footage 1,900 sqft
Subdivision Point Breeze
MLS Listing ID PAPH2404962
Style Contemporary
Bedrooms 4
Full Baths 3
Abv Grd Liv Area 1,900
Originating Board BRIGHT
Year Built 2024
Lot Size 713 Sqft
Acres 0.02
Lot Dimensions 14.00 x 50.00
Property Description
This beautifully designed 4-bedroom, 3-bathroom home in the heart of Point Breeze offers luxury and comfort throughout. As you enter, you're greeted by an open floor layout with luxury vinyl plank flooring that flows into an upscale kitchen featuring quartz countertops and trendy cabinets, with direct access to a private backyard. The fully finished basement provides a spacious room and a custom full bathroom, perfect for additional living space. On the second floor, you'll find two generously sized bedrooms and a full bathroom, while the entire third floor is dedicated to the primary suite, complete with two full-size closets, a unique bathroom, and a private balcony. The home also features a breathtaking rooftop deck with incredible skyline views, ideal for relaxing or entertaining. This home has everything you need—schedule a showing today and make it yours!
Location
State PA
County Philadelphia
Area 19145 (19145)
Zoning RM1
Rooms
Other Rooms Living Room
Basement Fully Finished
Interior
Interior Features Combination Dining/Living, Floor Plan - Open, Sprinkler System
Hot Water 60+ Gallon Tank
Cooling Central A/C
Equipment Water Heater, Washer/Dryer Stacked, Stainless Steel Appliances, Refrigerator, Oven/Range - Gas, Microwave, Dryer, Dishwasher, Disposal
Fireplace N
Appliance Water Heater, Washer/Dryer Stacked, Stainless Steel Appliances, Refrigerator, Oven/Range - Gas, Microwave, Dryer, Dishwasher, Disposal
Heat Source Natural Gas
Exterior
Water Access N
Accessibility None
Garage N
Building
Story 4
Foundation Concrete Perimeter
Sewer Public Sewer
Water Public
Architectural Style Contemporary
Level or Stories 4
Additional Building Above Grade, Below Grade
New Construction Y
Schools
School District The School District Of Philadelphia
Others
Pets Allowed Y
Senior Community No
Tax ID 482023200
Ownership Other
SqFt Source Assessor
Pets Allowed Case by Case Basis

43777 Central Station Dr, Suite 390, Ashburn, VA, 20147, United States
GET MORE INFORMATION






