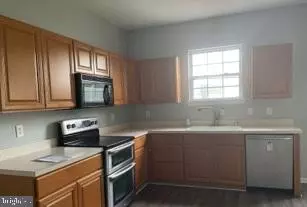
3 Beds
2 Baths
1,519 SqFt
3 Beds
2 Baths
1,519 SqFt
Key Details
Property Type Single Family Home
Sub Type Detached
Listing Status Active
Purchase Type For Sale
Square Footage 1,519 sqft
Price per Sqft $217
Subdivision Lakeshore Village
MLS Listing ID DEKT2031496
Style Ranch/Rambler
Bedrooms 3
Full Baths 2
HOA Fees $185/ann
HOA Y/N Y
Abv Grd Liv Area 1,519
Originating Board BRIGHT
Year Built 2003
Annual Tax Amount $1,194
Tax Year 2022
Lot Size 0.323 Acres
Acres 0.32
Lot Dimensions 93.00 x 151.42
Property Description
Location
State DE
County Kent
Area Capital (30802)
Zoning AC
Rooms
Basement Unfinished, Sump Pump
Main Level Bedrooms 3
Interior
Interior Features Attic, Dining Area, Entry Level Bedroom, Family Room Off Kitchen, Primary Bath(s)
Hot Water Natural Gas
Cooling Central A/C
Flooring Carpet
Fireplaces Number 1
Fireplace Y
Heat Source Natural Gas
Laundry Hookup, Main Floor
Exterior
Exterior Feature Patio(s)
Garage Garage - Front Entry
Garage Spaces 2.0
Waterfront N
Water Access N
Accessibility None
Porch Patio(s)
Parking Type Attached Garage
Attached Garage 2
Total Parking Spaces 2
Garage Y
Building
Story 1
Foundation Block
Sewer Public Sewer
Water Public
Architectural Style Ranch/Rambler
Level or Stories 1
Additional Building Above Grade, Below Grade
New Construction N
Schools
School District Capital
Others
Senior Community No
Tax ID LC-00-03703-02-6400-000
Ownership Fee Simple
SqFt Source Assessor
Special Listing Condition REO (Real Estate Owned)


43777 Central Station Dr, Suite 390, Ashburn, VA, 20147, United States
GET MORE INFORMATION






