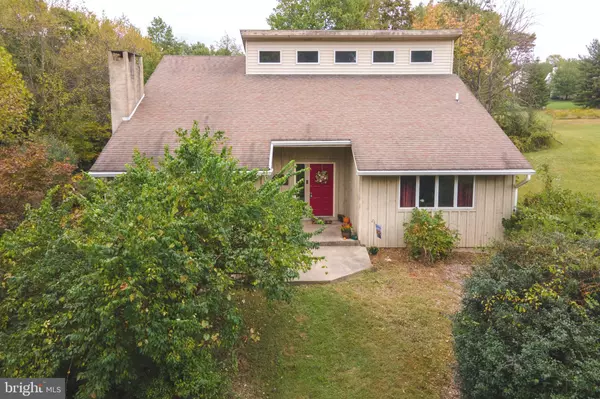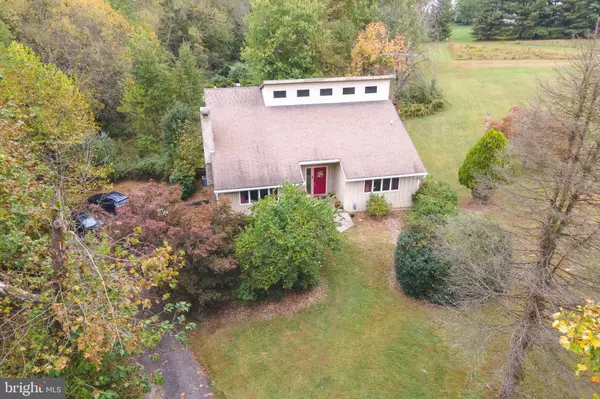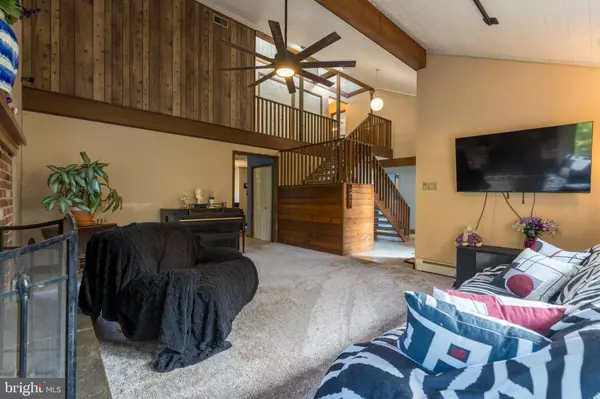
4 Beds
3 Baths
2,356 SqFt
4 Beds
3 Baths
2,356 SqFt
Key Details
Property Type Single Family Home
Sub Type Detached
Listing Status Pending
Purchase Type For Sale
Square Footage 2,356 sqft
Price per Sqft $237
Subdivision None Available
MLS Listing ID PACT2075622
Style Contemporary
Bedrooms 4
Full Baths 2
Half Baths 1
HOA Y/N N
Abv Grd Liv Area 2,356
Originating Board BRIGHT
Year Built 1986
Annual Tax Amount $7,464
Tax Year 2023
Lot Size 2.200 Acres
Acres 2.2
Lot Dimensions 0.00 x 0.00
Property Description
Discover the potential of 30 Mooney Ln. Nestled on approximately 2.5 acres, with 1 acre fenced in the back, this charming home offers serene living with a unique connection to nature. A small tributary, complete with a picturesque waterfall, flows into French Creek and sets the scene for your arrival. Put your own touches on this home to make it your own private oasis close to the heart of phoenixville.
*** air conditioner only 3 years old and new hot water tank***
Enter the home and you are greeted by a balcony that extends over the living room creating an open and airy feel. This unique property features a versatile floor plan with a bonus room on the first floor, perfect for use as a den or a 5th bedroom, and a cozy office conveniently located off the kitchen to meet any family's needs. A convenient powder room completes the main floor.
Upstairs, the primary suite is a true retreat, complete with a small private deck and an en-suite bath featuring a luxurious Jacuzzi tub. Three additional bedrooms share a well appointed hall bath. Not to be missed is the walkout basement to grow with your needs.
Enjoy efficient climate control with two-zone heat thermostats and the convenience of a whole-house fan. This property beautifully blends indoor comfort with the serenity of its natural surroundings while being a short distance to the Phoenixville Borough, multiple walking trails, and major traffic routes 23, 133, 422, and 76. Located within the desirable Phoenixville School District, this home offers unmatched potential for its next family!
Location
State PA
County Chester
Area East Pikeland Twp (10326)
Zoning RES
Rooms
Basement Walkout Level
Interior
Hot Water Oil
Heating Hot Water
Cooling Central A/C
Fireplaces Number 1
Inclusions Kitchen Appliances, Washer, Dryer
Fireplace Y
Heat Source Oil
Exterior
Waterfront N
Water Access N
Accessibility None
Garage N
Building
Story 2
Foundation Concrete Perimeter
Sewer On Site Septic, Private Sewer
Water Well
Architectural Style Contemporary
Level or Stories 2
Additional Building Above Grade, Below Grade
New Construction N
Schools
High Schools Phoenixville Area
School District Phoenixville Area
Others
Senior Community No
Tax ID 26-02 -0058.0200
Ownership Fee Simple
SqFt Source Assessor
Special Listing Condition Standard


43777 Central Station Dr, Suite 390, Ashburn, VA, 20147, United States
GET MORE INFORMATION






