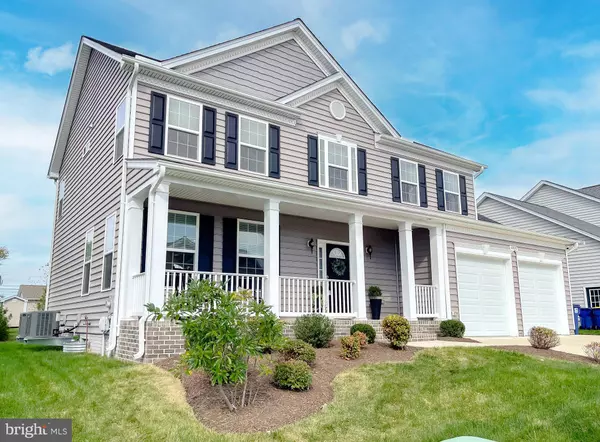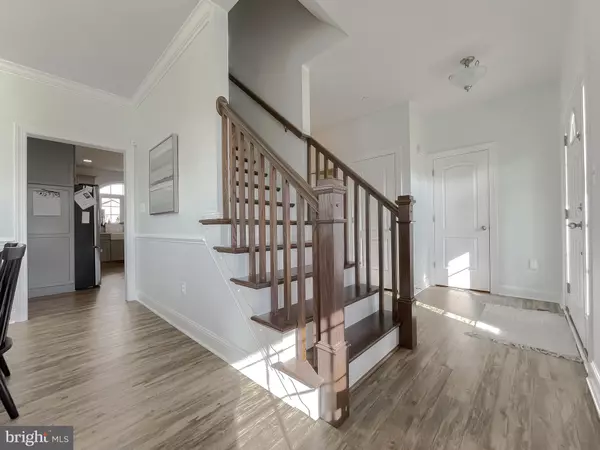
4 Beds
3 Baths
2,614 SqFt
4 Beds
3 Baths
2,614 SqFt
Key Details
Property Type Single Family Home
Sub Type Detached
Listing Status Pending
Purchase Type For Sale
Square Footage 2,614 sqft
Price per Sqft $225
Subdivision Meadows At Town Run
MLS Listing ID MDSM2021100
Style Traditional
Bedrooms 4
Full Baths 2
Half Baths 1
HOA Fees $450/ann
HOA Y/N Y
Abv Grd Liv Area 2,614
Originating Board BRIGHT
Year Built 2021
Annual Tax Amount $5,507
Tax Year 2024
Lot Size 9,000 Sqft
Acres 0.21
Property Description
The chef's kitchen is a masterpiece, showcasing quartz countertops, a large upgraded island, custom backsplash, and a pyramid chimney hood that adds both style and function. You'll love the double ovens, 36” cooktop, and a spacious fridge—everything a modern cook needs.
The home’s hidden gem is the butler’s pantry, complete with stylish navy cabinets, butcher block countertops, matching shelving, and a convenient beverage fridge—perfect for entertaining or additional kitchen storage.
The primary bathroom is a spa-like retreat, featuring a large deluxe tiled shower with two shower heads, a built-in seat, ledge, and shelf for convenience, along with a beautiful freestanding tub to relax and unwind.
Enjoy serene evenings on the 16x14 deck while watching the sunset over the flat backyard—ideal for outdoor fun or future landscaping projects. With extra windows added throughout, the home is flooded with natural light, creating a bright and airy atmosphere.
Located in one of Leonardtown’s most desirable communities, The Meadows at Town Run, you're just a short distance from downtown Leonardtown, shopping, dining, and the highly rated Leonardtown schools.
Don’t miss this fantastic opportunity to own a practically new home in a sought-after neighborhood! Schedule your showing today
Location
State MD
County Saint Marys
Zoning PUD
Rooms
Other Rooms Living Room, Bedroom 2, Bedroom 3, Bedroom 4, Kitchen, Family Room, Foyer, Bedroom 1, Mud Room, Bathroom 1, Bathroom 2
Basement Poured Concrete, Rear Entrance, Sump Pump, Unfinished
Interior
Interior Features Breakfast Area, Butlers Pantry, Built-Ins, Ceiling Fan(s), Chair Railings, Crown Moldings, Family Room Off Kitchen, Floor Plan - Traditional, Floor Plan - Open, Recessed Lighting, Bathroom - Soaking Tub, Sprinkler System, Upgraded Countertops, Walk-in Closet(s)
Hot Water Tankless, Propane
Heating Heat Pump - Gas BackUp
Cooling Central A/C, Air Purification System, Ceiling Fan(s), Energy Star Cooling System
Flooring Carpet, Ceramic Tile, Vinyl, Other
Fireplaces Number 1
Fireplaces Type Marble, Mantel(s)
Equipment Cooktop, Dishwasher, Disposal, Energy Efficient Appliances, Exhaust Fan, Icemaker, Oven - Double, Oven - Self Cleaning, Oven/Range - Gas, Range Hood, Water Heater - Tankless
Fireplace Y
Window Features Double Pane,Energy Efficient,ENERGY STAR Qualified,Insulated,Low-E,Screens,Vinyl Clad
Appliance Cooktop, Dishwasher, Disposal, Energy Efficient Appliances, Exhaust Fan, Icemaker, Oven - Double, Oven - Self Cleaning, Oven/Range - Gas, Range Hood, Water Heater - Tankless
Heat Source Electric, Propane - Leased
Exterior
Garage Garage - Front Entry, Garage Door Opener
Garage Spaces 2.0
Utilities Available Propane, Phone, Electric Available, Cable TV Available
Waterfront N
Water Access N
Roof Type Architectural Shingle
Accessibility None
Attached Garage 2
Total Parking Spaces 2
Garage Y
Building
Story 2
Foundation Passive Radon Mitigation, Concrete Perimeter, Slab
Sewer Public Sewer
Water Public
Architectural Style Traditional
Level or Stories 2
Additional Building Above Grade, Below Grade
Structure Type 9'+ Ceilings
New Construction Y
Schools
High Schools Leonardtown
School District St. Mary'S County Public Schools
Others
Senior Community No
Tax ID 1903180321
Ownership Fee Simple
SqFt Source Assessor
Special Listing Condition Standard


43777 Central Station Dr, Suite 390, Ashburn, VA, 20147, United States
GET MORE INFORMATION






