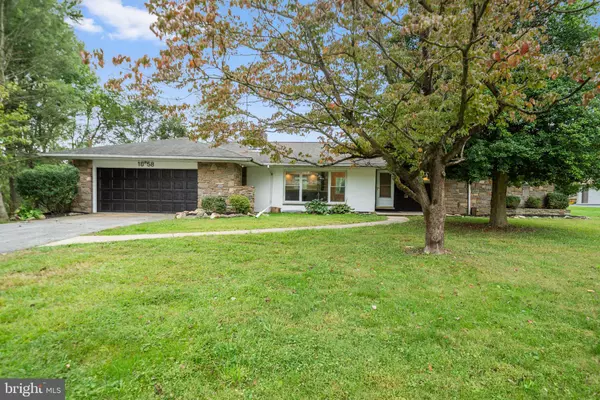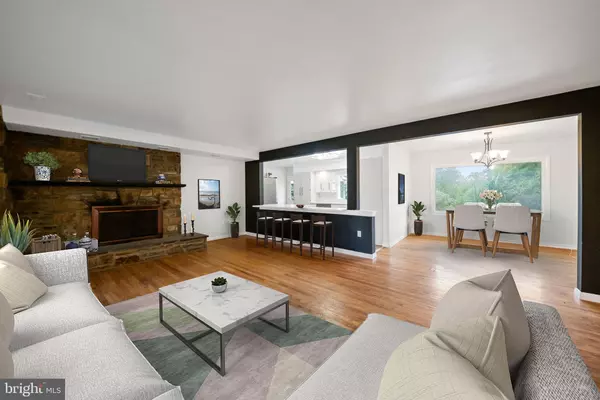
4 Beds
3 Baths
2,862 SqFt
4 Beds
3 Baths
2,862 SqFt
Key Details
Property Type Single Family Home
Sub Type Detached
Listing Status Active
Purchase Type For Sale
Square Footage 2,862 sqft
Price per Sqft $205
Subdivision None Available
MLS Listing ID PACT2075702
Style Ranch/Rambler
Bedrooms 4
Full Baths 3
HOA Y/N N
Abv Grd Liv Area 1,662
Originating Board BRIGHT
Year Built 1963
Annual Tax Amount $4,440
Tax Year 2023
Lot Size 0.597 Acres
Acres 0.6
Lot Dimensions 0.00 x 0.00
Property Description
Enjoy the perfect lifestyle with Two stone Fireplaces in two living room areas, three outdoor areas, a pool, walk out basement with full bath, 4 bed/3 baths, two car oversized attached garage, and tasteful updates have helped make this Ranch Style home amazing! This is a truly versatile home that will appeal to every kind of buyer. Whether you are a first time home buyer looking for a fun starter house to host friends in, a family looking for a house to make lasting memories in, or empty nesters looking for a house with no steps but that still has space for family gatherings...this house appeals to them all. The basement offers a HUGE versatile space that can be used as an area for a game/crafting, man-cave, pool party inside space, an additional living room w/play area, or a teenagers paradise bedroom.
This is an area many consider to be West Chester with it being in West Bradford township, except it has a coatesville post office and is in the Downingtown school district. This home is not to be compared to the homes in the Coatesville area school district...it's like comparing apples to oranges.
Located perfectly between the Downingtown & West Chester boroughs - there are plenty of restaurant, bar, shopping, and festivity options. For something even closer, you have the quaint town of Marshalton with Four Dogs Tavern, Marshalton Inn and just down the road Brothers on the Brandywine... a Beer Garden & music venue situated right on the Brandywine River. Broad Run golf course and United Sports are also just around the corner for the sports enthusiasts. And if you love nature, you'll love all of the parks, trails, preserves, and small farms in the area. You'll enjoy your time in the kitchen with the stainless appliances, built-in raised oven, and Quartz countertops while you're chatting with folks at the breakfast bar or those relaxing in the living room. The bathrooms have all been remodeled as well as the entire house freshly painted. Some of the photos have been virtually staged to offer buyers a visualization tool on how and where to place furnishings.
Don't let the grass grow under your feet and miss this opportunity to set yourself up with a lifestyle, location, and convenience that's unmatched and HOA free!
Location
State PA
County Chester
Area West Bradford Twp (10350)
Zoning R-10
Rooms
Basement Fully Finished, Heated, Rear Entrance
Main Level Bedrooms 4
Interior
Interior Features Floor Plan - Open, Ceiling Fan(s), Combination Kitchen/Living, Kitchen - Island, Dining Area, Wood Floors, Upgraded Countertops
Hot Water Electric
Heating Forced Air
Cooling Central A/C
Flooring Hardwood, Luxury Vinyl Plank, Tile/Brick
Fireplaces Number 2
Fireplaces Type Stone, Fireplace - Glass Doors, Mantel(s)
Inclusions All appliances
Equipment Dishwasher, Oven - Wall, Cooktop, Washer - Front Loading
Furnishings No
Fireplace Y
Appliance Dishwasher, Oven - Wall, Cooktop, Washer - Front Loading
Heat Source Electric
Exterior
Garage Garage - Front Entry, Garage Door Opener, Oversized, Inside Access
Garage Spaces 2.0
Pool Fenced
Waterfront N
Water Access N
View Trees/Woods
Roof Type Asphalt
Accessibility >84\" Garage Door
Attached Garage 2
Total Parking Spaces 2
Garage Y
Building
Story 1.5
Foundation Block
Sewer On Site Septic
Water Public
Architectural Style Ranch/Rambler
Level or Stories 1.5
Additional Building Above Grade, Below Grade
Structure Type Dry Wall
New Construction N
Schools
Elementary Schools West Bradford
Middle Schools Downingtown
High Schools Downingtown High School West Campus
School District Downingtown Area
Others
Senior Community No
Tax ID 50-05 -0178.0100
Ownership Fee Simple
SqFt Source Assessor
Acceptable Financing Conventional, FHA, Cash
Horse Property N
Listing Terms Conventional, FHA, Cash
Financing Conventional,FHA,Cash
Special Listing Condition Standard


43777 Central Station Dr, Suite 390, Ashburn, VA, 20147, United States
GET MORE INFORMATION






