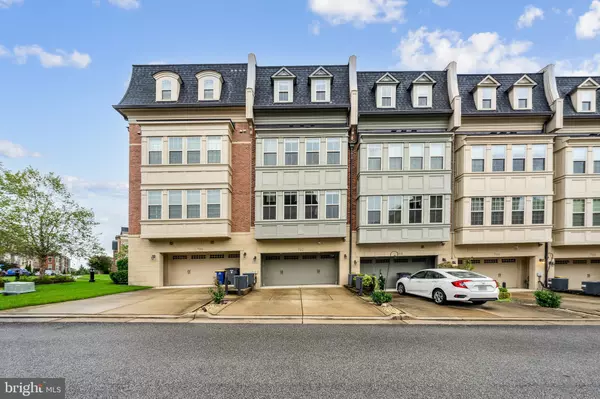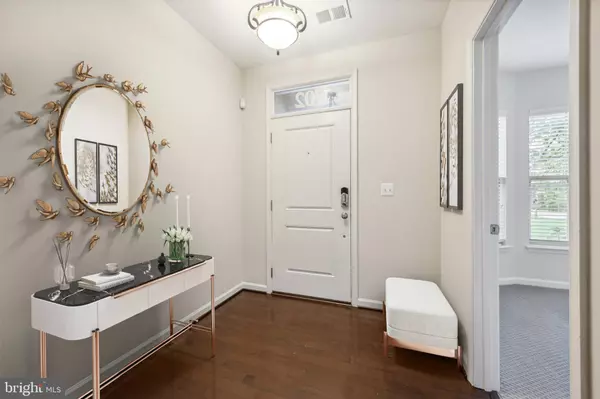
4 Beds
5 Baths
3,328 SqFt
4 Beds
5 Baths
3,328 SqFt
Key Details
Property Type Townhouse
Sub Type Interior Row/Townhouse
Listing Status Active
Purchase Type For Rent
Square Footage 3,328 sqft
Subdivision Potomac Overlook Condo
MLS Listing ID MDPG2128174
Style Colonial
Bedrooms 4
Full Baths 4
Half Baths 1
HOA Y/N Y
Abv Grd Liv Area 3,328
Originating Board BRIGHT
Year Built 2014
Lot Size 3660.000 Acres
Acres 3660.0
Property Description
This immaculate 4- level Brownstone within the gated community at Potomac Overlook located at National Harbor. This beautiful 4 bed, 4 full baths and 1 half bath two car-garage home shows like new! As you enter the foyer, you will find the perfect space for an office/or den, with en-suite full bathroom and courtyard views. On the main level you will find your open combo dining/living room space with custom entertainment center. Are you ready for game days and movie nights?? The kitchen is expansive with eat-in functionality and features like an island with granite countertops, and SS appliances that include double wall mounted ovens & side by side fridge. The third level hosts your primary and second bedroom both with ensuite- bathrooms and custom closets. The primary bathroom comes with dual vanities and a spacious soaking tub. Additionally, on this level is your laundry room with LG full size Energy Star qualified washer and dryer. On the top level you have your 3rd bedroom with ensuite full bath and spacious loft with wet bar and rooftop including patio furniture. Drift away looking at the blue sky in your very own hammock. Take in the serene courtyard views as you start your day with a fresh cup of tea. You will find comfort and luxury in this home and when you need to get away you short walk away to all National Harbor has to offer. Close to Tanger Outlets, MGM, several local military bases in the DMV area and 295/495/95.
**Home is virtually staged**
Qualifications- owners are looking for the following:
Credit score minimum 720+, income 2.5 times the rent and excellent rental/mortgage history.
No smoking or pets allowed.
Contact listing agent for application information.
Location
State MD
County Prince Georges
Zoning RESIDENTIAL
Direction East
Interior
Interior Features Kitchen - Gourmet, Breakfast Area, Kitchen - Table Space, Built-Ins, Upgraded Countertops, Crown Moldings, Primary Bath(s), Window Treatments, Wet/Dry Bar, Wood Floors, Floor Plan - Open
Hot Water Electric
Heating Central
Cooling Central A/C
Flooring Hardwood, Carpet
Inclusions Patio Furniture, security system
Equipment Cooktop, Dishwasher, Disposal, Icemaker, Microwave, Oven - Double, Oven - Wall, Refrigerator, Water Heater
Fireplace N
Window Features ENERGY STAR Qualified
Appliance Cooktop, Dishwasher, Disposal, Icemaker, Microwave, Oven - Double, Oven - Wall, Refrigerator, Water Heater
Heat Source Natural Gas
Laundry Upper Floor
Exterior
Exterior Feature Balcony
Garage Garage Door Opener
Garage Spaces 4.0
Utilities Available Cable TV Available, Electric Available, Natural Gas Available, Phone
Amenities Available Common Grounds
Waterfront N
Water Access N
View Courtyard
Roof Type Asphalt
Accessibility None
Porch Balcony
Attached Garage 2
Total Parking Spaces 4
Garage Y
Building
Lot Description Backs - Open Common Area
Story 4
Foundation Concrete Perimeter
Sewer Public Sewer
Water Public
Architectural Style Colonial
Level or Stories 4
Additional Building Above Grade, Below Grade
Structure Type 9'+ Ceilings
New Construction N
Schools
High Schools Oxon Hill
School District Prince George'S County Public Schools
Others
Pets Allowed N
HOA Fee Include Lawn Maintenance
Senior Community No
Tax ID 17125544740
Ownership Other
SqFt Source Estimated
Miscellaneous Common Area Maintenance,Grounds Maintenance,Snow Removal
Security Features Security System


43777 Central Station Dr, Suite 390, Ashburn, VA, 20147, United States
GET MORE INFORMATION






