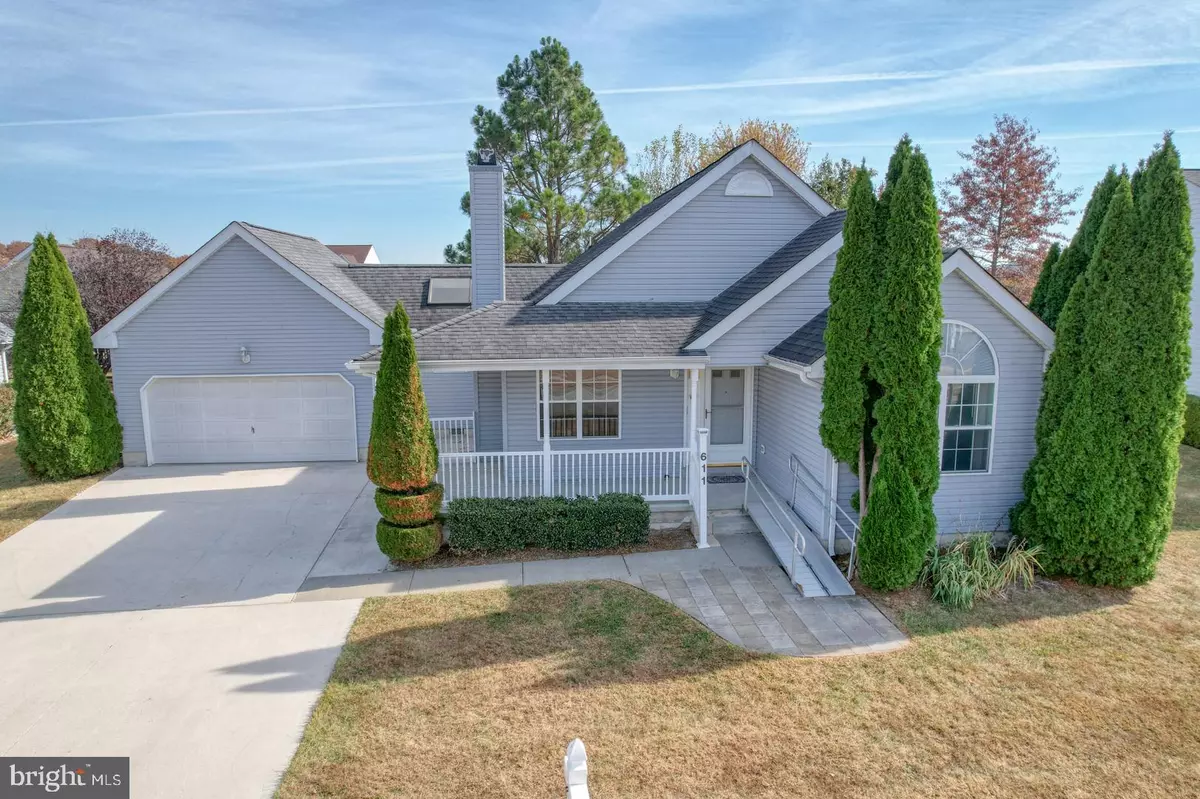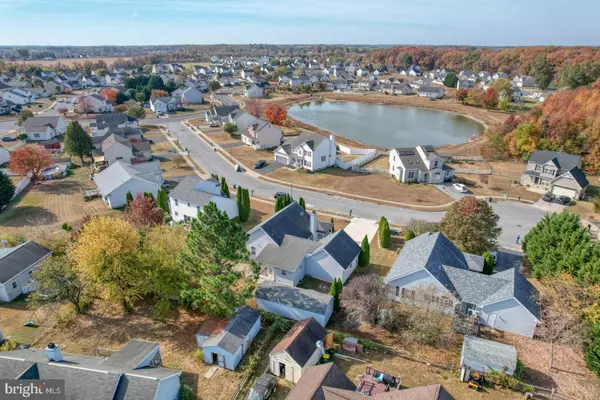
3 Beds
2 Baths
1,525 SqFt
3 Beds
2 Baths
1,525 SqFt
Key Details
Property Type Single Family Home
Sub Type Detached
Listing Status Active
Purchase Type For Sale
Square Footage 1,525 sqft
Price per Sqft $262
Subdivision Middletown Village
MLS Listing ID DENC2069692
Style Ranch/Rambler
Bedrooms 3
Full Baths 2
HOA Y/N N
Abv Grd Liv Area 1,525
Originating Board BRIGHT
Year Built 2000
Annual Tax Amount $1,916
Tax Year 2024
Lot Size 9,583 Sqft
Acres 0.22
Lot Dimensions 85 x 117
Property Description
The living room also boasts a wood burning fireplace for those cold winter nights. Owner has upgraded the floors to beautiful hardwood. Off to one side is a Large multipurpose room that could be used as a home office, Tv room or kids area depending on your needs. The heating and air conditioning systems are only 2 years old. Home also has a newer roof. A 2 car garage with additional driveway parking for 6 cars. Outside offers a screened in porch and a huge paver patio for parties or just relaxing. For additional storage space there is a large 36x12 shed with a 12x4 cedar closet. All this in popular Middletown Village. Minutes from shopping, restaurants, and all the amenities this area has to offer. All in the popular Appoquinimink school district.
Location
State DE
County New Castle
Area South Of The Canal (30907)
Zoning 23R-1A
Rooms
Other Rooms Living Room, Dining Room, Primary Bedroom, Kitchen, Other, Bathroom 2, Bathroom 3
Main Level Bedrooms 3
Interior
Interior Features Ceiling Fan(s), Combination Kitchen/Dining, Floor Plan - Open, Skylight(s), Wood Floors
Hot Water Electric
Heating Forced Air
Cooling Central A/C
Flooring Hardwood
Heat Source Natural Gas
Exterior
Exterior Feature Patio(s), Porch(es)
Garage Garage Door Opener, Inside Access
Garage Spaces 2.0
Utilities Available Natural Gas Available
Water Access N
Roof Type Architectural Shingle
Accessibility Other
Porch Patio(s), Porch(es)
Attached Garage 2
Total Parking Spaces 2
Garage Y
Building
Story 1
Foundation Crawl Space
Sewer Public Sewer
Water Public
Architectural Style Ranch/Rambler
Level or Stories 1
Additional Building Above Grade, Below Grade
New Construction N
Schools
School District Appoquinimink
Others
Senior Community No
Tax ID 2300100052
Ownership Fee Simple
SqFt Source Estimated
Acceptable Financing Cash, Conventional, FHA
Listing Terms Cash, Conventional, FHA
Financing Cash,Conventional,FHA
Special Listing Condition Standard


43777 Central Station Dr, Suite 390, Ashburn, VA, 20147, United States
GET MORE INFORMATION






