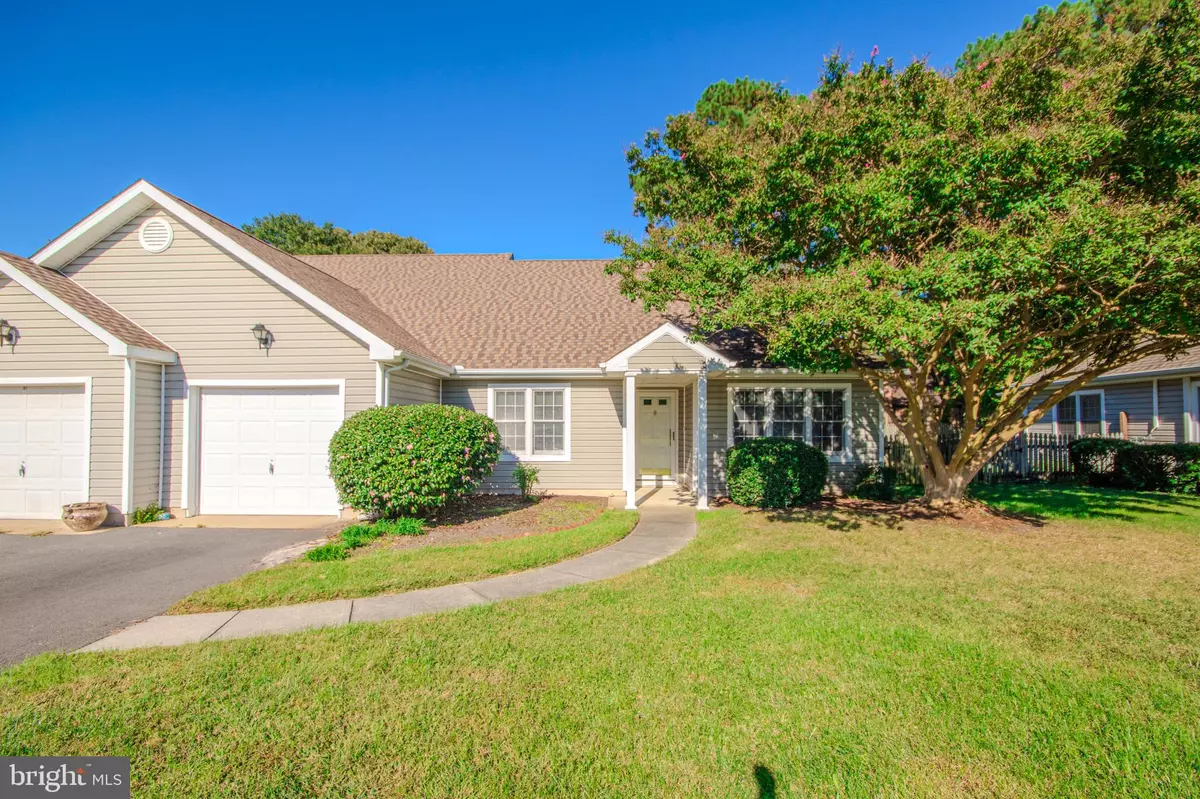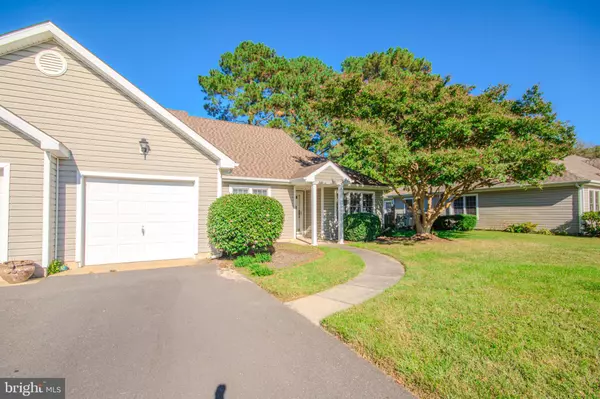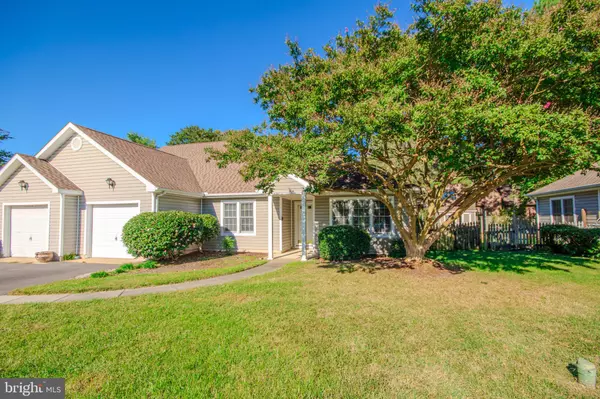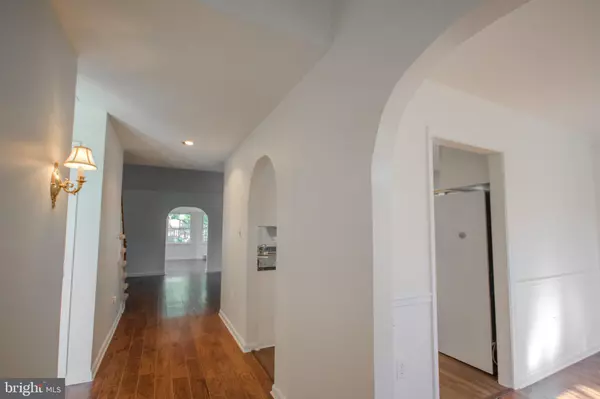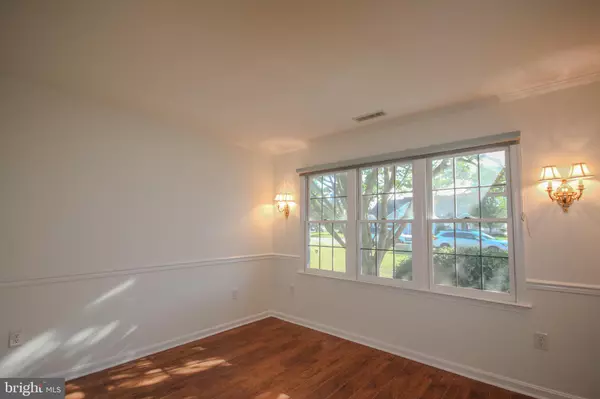2 Beds
2 Baths
2,128 SqFt
2 Beds
2 Baths
2,128 SqFt
Key Details
Property Type Condo
Sub Type Condo/Co-op
Listing Status Active
Purchase Type For Sale
Square Footage 2,128 sqft
Price per Sqft $135
Subdivision Schumaker Manor
MLS Listing ID MDWC2015426
Style Side-by-Side
Bedrooms 2
Full Baths 2
Condo Fees $425/qua
HOA Y/N N
Abv Grd Liv Area 2,128
Originating Board BRIGHT
Year Built 1996
Annual Tax Amount $4,138
Tax Year 2024
Lot Size 6,688 Sqft
Acres 0.15
Lot Dimensions 0.00 x 0.00
Property Description
From living room, you can go up the loft that has closet for furnace and more storage. Skylight adds to this room along with built in bookshelves and area perfect for office.
Condo Association Fees are $425.00 Quarterly. Seller has done items found on Condo Association Inspection Report. Close to two universities, across street from Schumaker Pond, numerous golf courses, numerous waterways for fishing, swimming, boating and 30 minute drive to MD Beaches. Call today for a tour.
Location
State MD
County Wicomico
Area Wicomico Southeast (23-04)
Zoning R8
Direction South
Rooms
Other Rooms Living Room, Dining Room, Primary Bedroom, Bedroom 2, Kitchen, Sun/Florida Room, Loft
Main Level Bedrooms 2
Interior
Interior Features Built-Ins, Carpet, Ceiling Fan(s), Chair Railings, Entry Level Bedroom, Floor Plan - Open, Kitchen - Country, Formal/Separate Dining Room, Pantry, Primary Bath(s), Skylight(s), Walk-in Closet(s), Window Treatments
Hot Water Electric
Heating Forced Air
Cooling Central A/C
Flooring Carpet, Laminate Plank, Vinyl
Equipment Built-In Microwave, Dishwasher, Disposal, Dryer, Microwave, Oven/Range - Gas, Range Hood, Refrigerator, Washer, Water Heater
Furnishings No
Fireplace N
Window Features Insulated,Screens,Skylights
Appliance Built-In Microwave, Dishwasher, Disposal, Dryer, Microwave, Oven/Range - Gas, Range Hood, Refrigerator, Washer, Water Heater
Heat Source Natural Gas
Laundry Main Floor
Exterior
Exterior Feature Patio(s)
Parking Features Built In, Other
Garage Spaces 3.0
Fence Wood
Utilities Available Cable TV Available, Electric Available, Natural Gas Available, Phone Available
Water Access N
Roof Type Architectural Shingle
Accessibility None
Porch Patio(s)
Attached Garage 1
Total Parking Spaces 3
Garage Y
Building
Story 1.5
Foundation Slab
Sewer Public Sewer
Water Public, Well
Architectural Style Side-by-Side
Level or Stories 1.5
Additional Building Above Grade, Below Grade
Structure Type Vaulted Ceilings
New Construction N
Schools
School District Wicomico County Public Schools
Others
Pets Allowed Y
Senior Community No
Tax ID 2308034273
Ownership Fee Simple
SqFt Source Assessor
Security Features Carbon Monoxide Detector(s)
Acceptable Financing Cash, Conventional
Horse Property N
Listing Terms Cash, Conventional
Financing Cash,Conventional
Special Listing Condition Standard
Pets Allowed No Pet Restrictions

43777 Central Station Dr, Suite 390, Ashburn, VA, 20147, United States
GET MORE INFORMATION

