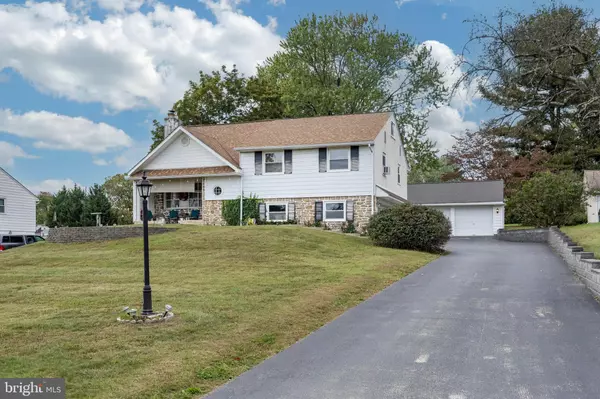
5 Beds
3 Baths
2,568 SqFt
5 Beds
3 Baths
2,568 SqFt
Key Details
Property Type Single Family Home
Sub Type Detached
Listing Status Under Contract
Purchase Type For Sale
Square Footage 2,568 sqft
Price per Sqft $184
Subdivision None Available
MLS Listing ID PAMC2119258
Style Split Level
Bedrooms 5
Full Baths 2
Half Baths 1
HOA Y/N N
Abv Grd Liv Area 2,268
Originating Board BRIGHT
Year Built 1957
Annual Tax Amount $7,286
Tax Year 2023
Lot Size 0.758 Acres
Acres 0.76
Lot Dimensions 105.00 x 0.00
Property Description
Location
State PA
County Montgomery
Area Worcester Twp (10667)
Zoning RES
Rooms
Other Rooms Living Room, Dining Room, Primary Bedroom, Bedroom 2, Bedroom 3, Bedroom 4, Bedroom 5, Kitchen, Sun/Florida Room, Recreation Room
Basement Full
Interior
Interior Features Bathroom - Walk-In Shower, Cedar Closet(s), Crown Moldings, Dining Area, Wainscotting, Walk-in Closet(s), Wood Floors
Hot Water Electric
Heating Baseboard - Hot Water, Radiant
Cooling Ductless/Mini-Split
Fireplaces Number 1
Inclusions Kitchen Refrigerator, Washer, Dryer in Basement, generator, Compressor all in as-is condition
Fireplace Y
Heat Source Oil
Exterior
Garage Garage - Side Entry, Garage Door Opener, Oversized, Inside Access
Garage Spaces 4.0
Waterfront N
Water Access N
Accessibility None
Attached Garage 2
Total Parking Spaces 4
Garage Y
Building
Story 4
Foundation Block
Sewer On Site Septic
Water Well
Architectural Style Split Level
Level or Stories 4
Additional Building Above Grade, Below Grade
New Construction N
Schools
School District Methacton
Others
Senior Community No
Tax ID 67-00-04195-004
Ownership Fee Simple
SqFt Source Assessor
Special Listing Condition Standard


43777 Central Station Dr, Suite 390, Ashburn, VA, 20147, United States
GET MORE INFORMATION






