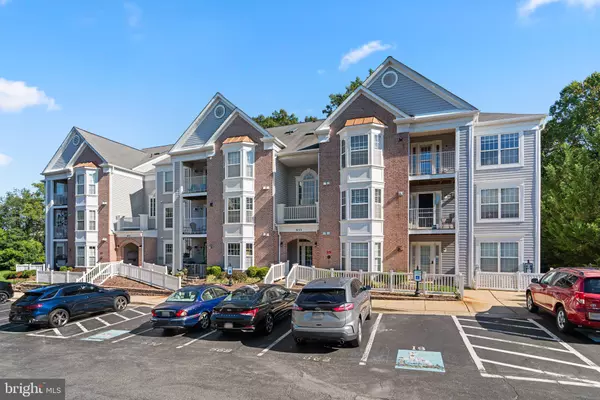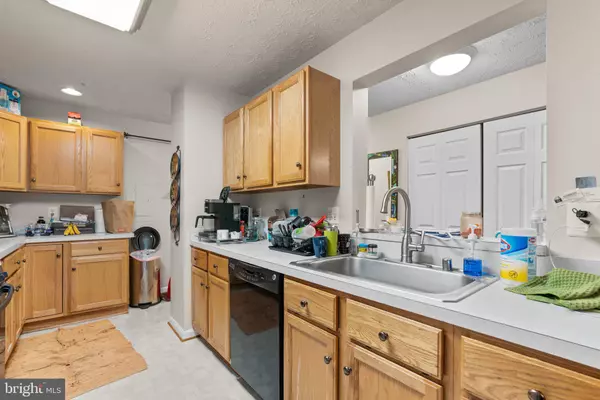
2 Beds
2 Baths
1,102 SqFt
2 Beds
2 Baths
1,102 SqFt
Key Details
Property Type Condo
Sub Type Condo/Co-op
Listing Status Active
Purchase Type For Sale
Square Footage 1,102 sqft
Price per Sqft $294
Subdivision Windgate
MLS Listing ID MDAA2096360
Style Contemporary
Bedrooms 2
Full Baths 2
Condo Fees $295/mo
HOA Y/N N
Abv Grd Liv Area 1,102
Originating Board BRIGHT
Year Built 1998
Annual Tax Amount $3,054
Tax Year 2024
Property Description
Amazing value for this 2-bedroom, 2-bath condo in the highly sought-after Bestgate Corridor of Annapolis! This prime location is just minutes from Historic Annapolis, the Naval Academy, Anne Arundel Medical Center, Annapolis Mall, Navy-Marine Corps Memorial Stadium, and more! Conveniently located on the main entry level (no steps), the condo's rear position on the second level provides peaceful views of the woods from your private balcony. With handicap-accessible doorways, this home is designed for ease and comfort. The spacious primary bedroom offers an ensuite bath and a walk-in closet, while the second bedroom features an attached full bath shared with the hallway. Enjoy the cozy living room with a gas fireplace and easy access to the balcony. The kitchen is fully equipped, featuring gas cooking and a breakfast bar, plus a washer and dryer are included. The community offers a tot lot, sports field, and jogging/walking paths.
Location
State MD
County Anne Arundel
Zoning R5
Rooms
Main Level Bedrooms 2
Interior
Interior Features Breakfast Area, Carpet, Ceiling Fan(s), Entry Level Bedroom, Floor Plan - Traditional, Kitchen - Galley, Sprinkler System, Bathroom - Tub Shower, Walk-in Closet(s)
Hot Water Natural Gas
Heating Heat Pump(s)
Cooling Central A/C
Equipment Built-In Microwave, Dishwasher, Dryer, Oven/Range - Gas, Refrigerator, Washer
Fireplace N
Appliance Built-In Microwave, Dishwasher, Dryer, Oven/Range - Gas, Refrigerator, Washer
Heat Source Electric
Laundry Dryer In Unit, Washer In Unit
Exterior
Exterior Feature Balcony
Amenities Available Common Grounds, Jog/Walk Path, Tot Lots/Playground
Waterfront N
Water Access N
Accessibility Other
Porch Balcony
Garage N
Building
Story 1
Unit Features Garden 1 - 4 Floors
Sewer Public Sewer
Water Public
Architectural Style Contemporary
Level or Stories 1
Additional Building Above Grade, Below Grade
Structure Type Dry Wall
New Construction N
Schools
School District Anne Arundel County Public Schools
Others
Pets Allowed Y
HOA Fee Include Ext Bldg Maint,Insurance,Management,Reserve Funds,Road Maintenance,Sewer,Snow Removal
Senior Community No
Tax ID 020296190098681
Ownership Condominium
Special Listing Condition Standard
Pets Description No Pet Restrictions


43777 Central Station Dr, Suite 390, Ashburn, VA, 20147, United States
GET MORE INFORMATION






