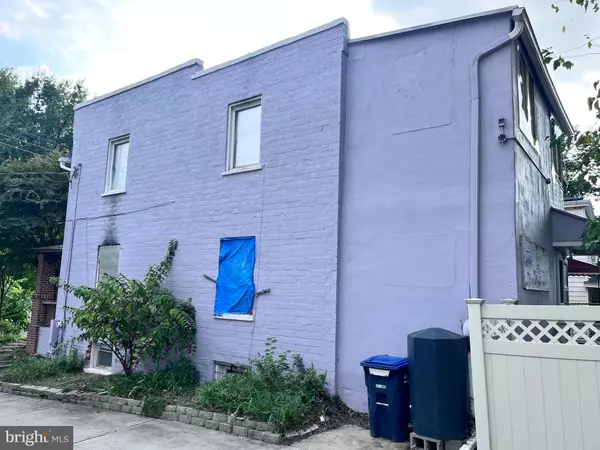
3 Beds
1 Bath
1,504 SqFt
3 Beds
1 Bath
1,504 SqFt
Key Details
Property Type Single Family Home, Townhouse
Sub Type Twin/Semi-Detached
Listing Status Pending
Purchase Type For Sale
Square Footage 1,504 sqft
Price per Sqft $199
Subdivision Fairlawn
MLS Listing ID DCDC2161676
Style Colonial
Bedrooms 3
Full Baths 1
HOA Y/N N
Abv Grd Liv Area 1,504
Originating Board BRIGHT
Year Built 1924
Annual Tax Amount $2,301
Tax Year 2023
Lot Size 2,794 Sqft
Acres 0.06
Property Description
Just blocks away from this home, Anacostia Park unfolds as an urban oasis, offering an unparalleled connection to nature right at your doorstep. This expansive park, with its direct access to the serene Anacostia River, provides a perfect retreat from the hustle and bustle of city life. Whether you're an avid jogger, a cycling enthusiast, or someone who cherishes leisurely walks amidst verdant landscapes, the Anacostia River Trail offers miles of scenic paths that cater to all levels of outdoor enthusiasts. Living so close to Anacostia Park means you have the luxury of integrating these recreational pursuits into your daily life. Imagine starting your mornings with a jog along the river, spending your weekends in friendly tennis matches, or exploring the trails on your bicycle. It's not just a park; it's a lifestyle enhancement, adding value not only to your physical well-being but also to your mental health by offering a tranquil escape from the urban environment. This location provides unparalleled access to Capitol Hill, Navy Yard, Downtown DC, Virginia, and Maryland. Blocks away from Lidl grocer and the new Skyland development project, convenience is at your doorstep. Plus, with the 11th St. pedestrian bridge on the horizon, connecting to neighboring areas will be easier than ever. Don't miss out on this prime opportunity for urban living at its finest.
Location
State DC
County Washington
Zoning R-2
Rooms
Basement Connecting Stairway, Daylight, Partial, Full, Interior Access, Outside Entrance, Rear Entrance, Space For Rooms, Walkout Stairs
Interior
Interior Features Kitchen - Galley
Hot Water Natural Gas
Heating Hot Water
Cooling None
Furnishings No
Fireplace N
Heat Source Natural Gas
Laundry Basement
Exterior
Exterior Feature Porch(es), Roof
Garage Garage - Rear Entry
Garage Spaces 2.0
Waterfront N
Water Access N
Accessibility None
Porch Porch(es), Roof
Total Parking Spaces 2
Garage Y
Building
Lot Description Corner, Front Yard, Rear Yard
Story 3
Foundation Block
Sewer Public Sewer
Water Public
Architectural Style Colonial
Level or Stories 3
Additional Building Above Grade, Below Grade
New Construction N
Schools
Middle Schools Kramer
High Schools Anacostia Senior
School District District Of Columbia Public Schools
Others
Senior Community No
Tax ID 5590//0002
Ownership Fee Simple
SqFt Source Assessor
Acceptable Financing Cash, FHA 203(k), Negotiable, VA, Private
Horse Property N
Listing Terms Cash, FHA 203(k), Negotiable, VA, Private
Financing Cash,FHA 203(k),Negotiable,VA,Private
Special Listing Condition Standard


43777 Central Station Dr, Suite 390, Ashburn, VA, 20147, United States
GET MORE INFORMATION






