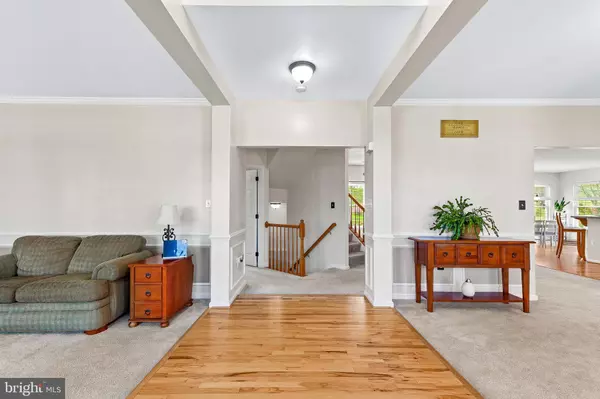
5 Beds
4 Baths
4,832 SqFt
5 Beds
4 Baths
4,832 SqFt
Key Details
Property Type Single Family Home
Sub Type Detached
Listing Status Pending
Purchase Type For Sale
Square Footage 4,832 sqft
Price per Sqft $113
Subdivision Villages At Leonardtown
MLS Listing ID MDSM2020980
Style Colonial
Bedrooms 5
Full Baths 3
Half Baths 1
HOA Fees $220/ann
HOA Y/N Y
Abv Grd Liv Area 3,218
Originating Board BRIGHT
Year Built 2004
Annual Tax Amount $3,997
Tax Year 2024
Lot Size 0.378 Acres
Acres 0.38
Property Description
As you arrive, the lovely landscaping and inviting front elevation immediately catch your eye. The architectural roof is just a few years old, and the fully fenced backyard sits on a generous 0.38-acre lot in Leonardtown.
The charming front porch is perfect for enjoying quiet evenings in your rocking chairs. Step inside to a bright and airy entryway. To the left, you’ll find a formal living room, ideal for hosting guests, while the formal dining room on the right offers plenty of space for a full dining set. Continue down the hall to find a half bath, a large office/library filled with natural light, and the staircases leading to the upper and lower levels.
The wide open floor plan at the back of the home features a cozy family room with a gas fireplace, perfect for snuggling up on your oversized sofa. The kitchen, complete with stainless steel appliances, wood floors, and 42" cabinets, boasts ample counter and cabinet space, a pantry, and a functional island with seating. The eat-in area comfortably accommodates casual family dinners and provides access to the patio.
Step outside to enjoy the spacious, fully fenced backyard and a beautiful paver patio, perfect for adding a fire pit and hosting evening gatherings with friends and family.
Upstairs, you’ll find four large bedrooms with generous closet space, along with a full hall bathroom and a primary bathroom. The expansive primary suite easily accommodates your furniture and includes a luxurious ensuite with dual vanities, a stand-up shower, and a garden soaking tub.
The finished basement features newer carpet, a full bath, a sizable bedroom, a small rec area and an additional large recreation room perfect for movie nights, a bar, ping pong, or gym equipment. There’s also ample storage space in the utility room. The HVAC unit was updated in recent years.
Located in Leonardtown, you’ll enjoy nearby amenities such as the Port of Leonardtown and The Square, offering excellent restaurants, bars, and shopping. Don’t wait—schedule your showing today, as this home won’t last long!
Location
State MD
County Saint Marys
Zoning RL
Rooms
Other Rooms Living Room, Dining Room, Primary Bedroom, Bedroom 2, Bedroom 3, Bedroom 4, Bedroom 5, Kitchen, Family Room, Laundry, Office, Recreation Room, Bathroom 2, Bathroom 3, Primary Bathroom
Basement Connecting Stairway, Fully Finished, Interior Access, Outside Entrance, Walkout Stairs, Windows
Interior
Interior Features Attic, Bathroom - Tub Shower, Carpet, Ceiling Fan(s), Dining Area, Family Room Off Kitchen, Kitchen - Eat-In, Kitchen - Table Space, Recessed Lighting, Store/Office, Wood Floors
Hot Water Electric
Heating Heat Pump(s)
Cooling Heat Pump(s), Central A/C, Ceiling Fan(s)
Flooring Carpet, Wood, Ceramic Tile
Equipment Built-In Microwave, Dishwasher, Dryer, Exhaust Fan, Icemaker, Oven/Range - Electric, Refrigerator, Stainless Steel Appliances, Stove, Washer, Water Heater
Furnishings No
Fireplace N
Appliance Built-In Microwave, Dishwasher, Dryer, Exhaust Fan, Icemaker, Oven/Range - Electric, Refrigerator, Stainless Steel Appliances, Stove, Washer, Water Heater
Heat Source Electric
Laundry Dryer In Unit, Has Laundry, Main Floor, Washer In Unit
Exterior
Exterior Feature Patio(s)
Garage Garage - Front Entry, Garage Door Opener
Garage Spaces 6.0
Fence Fully, Wood
Waterfront N
Water Access N
Roof Type Architectural Shingle
Accessibility Other
Porch Patio(s)
Attached Garage 2
Total Parking Spaces 6
Garage Y
Building
Lot Description Cleared, Front Yard, Rear Yard
Story 3
Foundation Slab
Sewer Public Sewer
Water Public
Architectural Style Colonial
Level or Stories 3
Additional Building Above Grade, Below Grade
Structure Type Dry Wall,9'+ Ceilings
New Construction N
Schools
Elementary Schools Benjamin Banneker
Middle Schools Leonardtown
High Schools Chopticon
School District St. Mary'S County Public Schools
Others
Pets Allowed Y
Senior Community No
Tax ID 1903070115
Ownership Fee Simple
SqFt Source Assessor
Acceptable Financing Cash, Conventional, FHA, VA
Listing Terms Cash, Conventional, FHA, VA
Financing Cash,Conventional,FHA,VA
Special Listing Condition Standard
Pets Description No Pet Restrictions


43777 Central Station Dr, Suite 390, Ashburn, VA, 20147, United States
GET MORE INFORMATION






