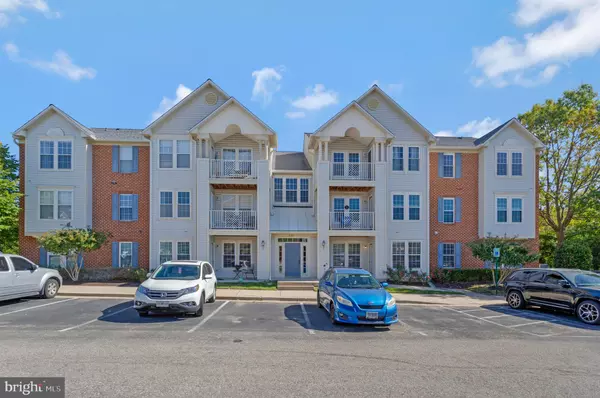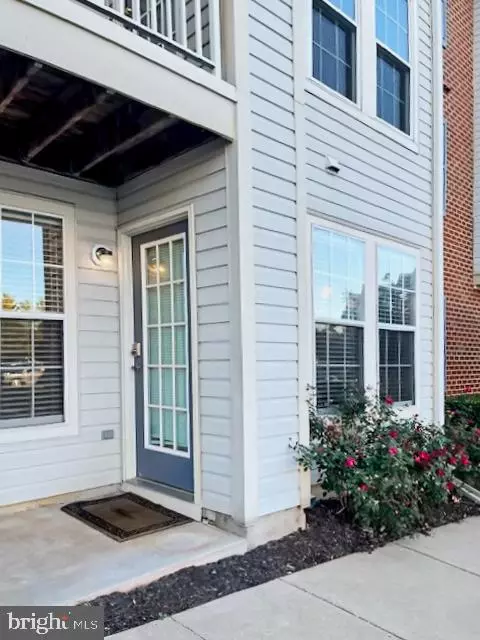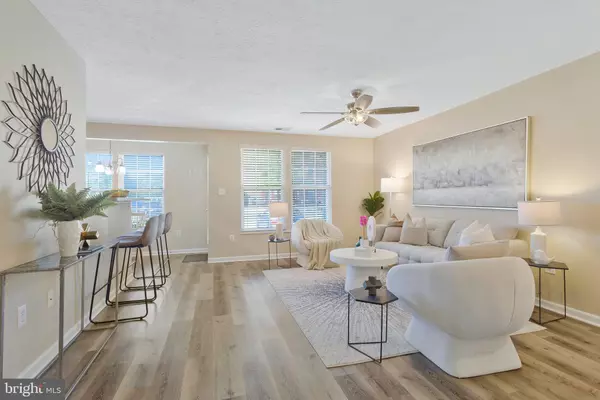
2 Beds
1 Bath
1,015 SqFt
2 Beds
1 Bath
1,015 SqFt
Key Details
Property Type Condo
Sub Type Condo/Co-op
Listing Status Under Contract
Purchase Type For Sale
Square Footage 1,015 sqft
Price per Sqft $275
Subdivision Piney Orchard
MLS Listing ID MDAA2096428
Style Colonial
Bedrooms 2
Full Baths 1
Condo Fees $257/mo
HOA Fees $412/ann
HOA Y/N Y
Abv Grd Liv Area 1,015
Originating Board BRIGHT
Year Built 1994
Annual Tax Amount $2,677
Tax Year 2024
Property Description
Inside, the condo has been updated with fresh paint (2020), new carpet (2024), LVP flooring (2020 & 2024), and a newer water heater (2019). The kitchen has been remodeled with brand new quartz countertops (2024) and stainless steel appliances (fridge, microwave, stove 2024). The large primary suite comes with a massive walk-in closet.
The condo is nestled in a beautifully manicured community of Piney Orchard with access to an array of amenities including indoor/outdoor pools, parks, lake access, fitness center, a community center, and more! Enjoy scenic strolls on the sidewalks or head to the nearby WB&A Trail, less than a mile away, perfect for walking, running, or biking along its 8 miles of trails.
This location offers the ultimate convenience, with Piney Orchard Elementary just 0.2 miles away, and shops, a grocery store, and restaurants are 0.4 miles away. The Marc Train is 5 minutes drive and Fort Meade is just a 10 minute drive away!
Pet-friendly and featuring ample open parking for residents and guests (on average, there are three spaces for each unit!), this condo provides comfort, accessibility, and a low-maintenance lifestyle in an idyllic community. Don’t miss out on this wonderful opportunity to live in Piney Orchard!
Location
State MD
County Anne Arundel
Zoning R15
Rooms
Main Level Bedrooms 2
Interior
Interior Features Breakfast Area, Carpet, Entry Level Bedroom, Floor Plan - Open, Upgraded Countertops, Walk-in Closet(s), Wood Floors
Hot Water Electric
Heating Heat Pump(s)
Cooling Central A/C
Equipment Built-In Microwave, Dishwasher, Disposal, Dryer, Oven/Range - Electric, Refrigerator, Washer, Water Heater
Fireplace N
Appliance Built-In Microwave, Dishwasher, Disposal, Dryer, Oven/Range - Electric, Refrigerator, Washer, Water Heater
Heat Source Natural Gas
Laundry Washer In Unit, Dryer In Unit
Exterior
Garage Spaces 3.0
Amenities Available Pool - Indoor, Pool - Outdoor, Community Center, Fitness Center, Lake, Jog/Walk Path, Meeting Room, Non-Lake Recreational Area
Waterfront N
Water Access N
Accessibility Level Entry - Main, No Stairs, Ramp - Main Level
Total Parking Spaces 3
Garage N
Building
Story 1
Unit Features Garden 1 - 4 Floors
Sewer Public Sewer
Water Public
Architectural Style Colonial
Level or Stories 1
Additional Building Above Grade, Below Grade
New Construction N
Schools
School District Anne Arundel County Public Schools
Others
Pets Allowed Y
HOA Fee Include Management,Pool(s),Recreation Facility,Snow Removal,Trash,Common Area Maintenance,Lawn Maintenance,Water,Sewer
Senior Community No
Tax ID 020457190085767
Ownership Condominium
Acceptable Financing Cash, Conventional, FHA, VA
Listing Terms Cash, Conventional, FHA, VA
Financing Cash,Conventional,FHA,VA
Special Listing Condition Standard
Pets Description Dogs OK, Cats OK


43777 Central Station Dr, Suite 390, Ashburn, VA, 20147, United States
GET MORE INFORMATION






