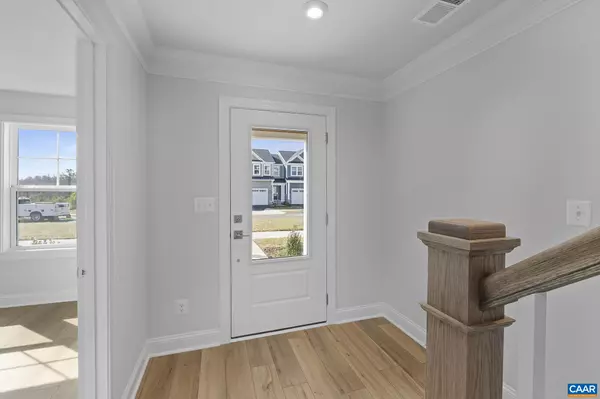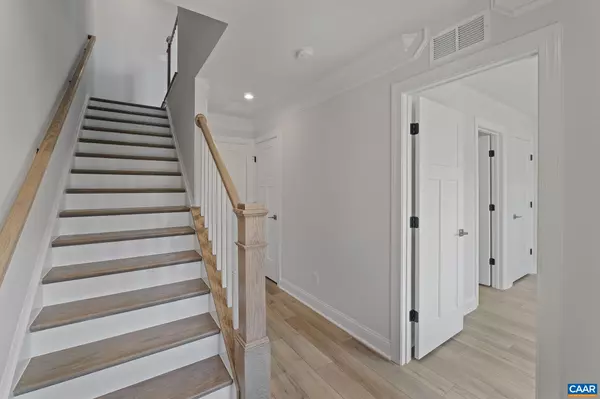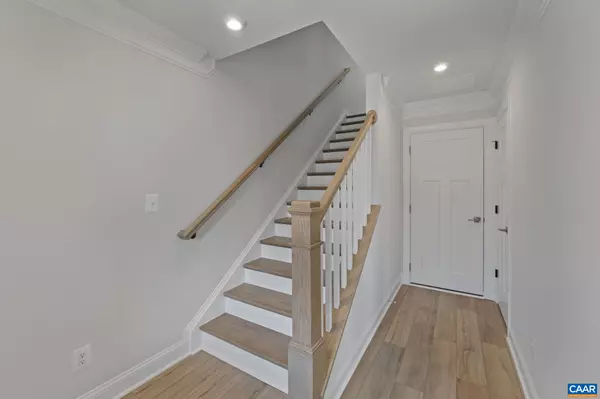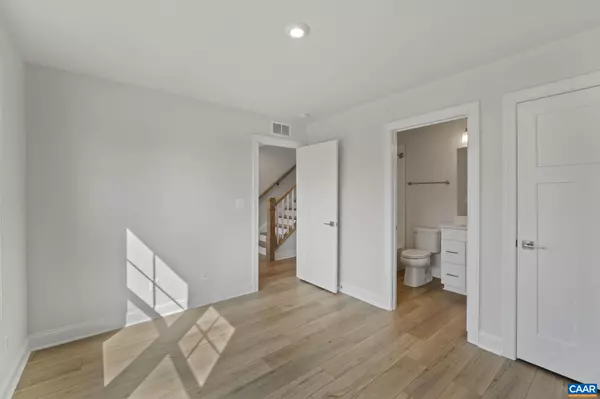
3 Beds
4 Baths
1,938 SqFt
3 Beds
4 Baths
1,938 SqFt
Key Details
Property Type Townhouse
Sub Type Interior Row/Townhouse
Listing Status Active
Purchase Type For Sale
Square Footage 1,938 sqft
Price per Sqft $221
Subdivision Unknown
MLS Listing ID 657681
Style Farmhouse/National Folk,Craftsman
Bedrooms 3
Full Baths 2
Half Baths 2
Condo Fees $500
HOA Fees $111/mo
HOA Y/N Y
Abv Grd Liv Area 1,938
Originating Board CAAR
Year Built 2024
Annual Tax Amount $3,670
Tax Year 2024
Lot Size 2,613 Sqft
Acres 0.06
Property Description
Location
State VA
County Albemarle
Zoning R-15
Rooms
Other Rooms Dining Room, Kitchen, Family Room, Foyer, Laundry, Recreation Room, Utility Room, Full Bath, Half Bath, Additional Bedroom
Interior
Interior Features Primary Bath(s)
Heating Central, Forced Air, Heat Pump(s)
Cooling Programmable Thermostat, Other, Energy Star Cooling System, Central A/C
Flooring Carpet, Ceramic Tile, Laminated
Equipment Washer/Dryer Hookups Only, ENERGY STAR Dishwasher, ENERGY STAR Refrigerator
Fireplace N
Window Features Low-E,Screens,Double Hung,Vinyl Clad,ENERGY STAR Qualified
Appliance Washer/Dryer Hookups Only, ENERGY STAR Dishwasher, ENERGY STAR Refrigerator
Heat Source Electric
Exterior
Amenities Available Tot Lots/Playground, Jog/Walk Path
View Other
Roof Type Architectural Shingle,Metal
Accessibility None
Garage N
Building
Lot Description Landscaping, Cleared, Sloping
Story 3
Foundation Slab, Passive Radon Mitigation
Sewer Public Sewer
Water Public
Architectural Style Farmhouse/National Folk, Craftsman
Level or Stories 3
Additional Building Above Grade, Below Grade
Structure Type High,9'+ Ceilings
New Construction Y
Schools
Middle Schools Burley
High Schools Albemarle
School District Albemarle County Public Schools
Others
HOA Fee Include Common Area Maintenance,Management,Reserve Funds,Road Maintenance,Snow Removal,Trash,Lawn Maintenance
Senior Community No
Ownership Other
Security Features Carbon Monoxide Detector(s),Smoke Detector
Special Listing Condition Standard


43777 Central Station Dr, Suite 390, Ashburn, VA, 20147, United States
GET MORE INFORMATION






