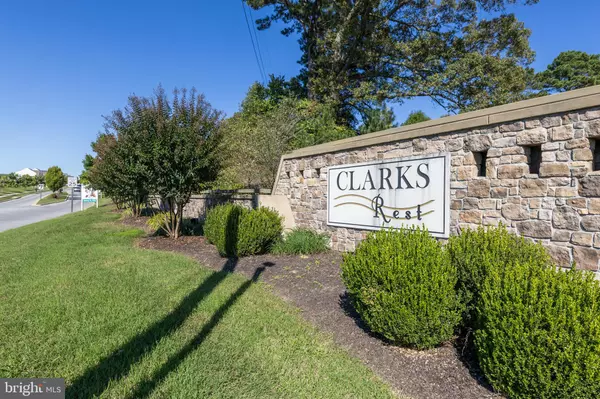
3 Beds
4 Baths
2,320 SqFt
3 Beds
4 Baths
2,320 SqFt
Key Details
Property Type Townhouse
Sub Type Interior Row/Townhouse
Listing Status Under Contract
Purchase Type For Sale
Square Footage 2,320 sqft
Price per Sqft $183
Subdivision Clark'S Rest Phase 1
MLS Listing ID MDSM2021166
Style Colonial
Bedrooms 3
Full Baths 3
Half Baths 1
HOA Fees $800/ann
HOA Y/N Y
Abv Grd Liv Area 1,920
Originating Board BRIGHT
Year Built 2017
Annual Tax Amount $3,886
Tax Year 2024
Lot Size 2,568 Sqft
Acres 0.06
Property Description
Thanks
Location
State MD
County Saint Marys
Zoning R1
Rooms
Other Rooms Dining Room, Primary Bedroom, Bedroom 2, Bedroom 3, Kitchen, Game Room, Family Room, Foyer
Basement Fully Finished, Garage Access, Improved, Interior Access
Interior
Interior Features Kitchen - Gourmet, Breakfast Area, Dining Area, Kitchen - Table Space, Primary Bath(s), Wood Floors, Floor Plan - Traditional, Carpet
Hot Water Bottled Gas, Tankless
Heating Forced Air
Cooling Central A/C
Flooring Hardwood, Carpet
Inclusions Breakfast Area, Dining Area, Floor Plan-Traditional, Kitchen - Gourmet, Kitchen - Table Space, Primary Bath(s), Wood Floors; Dishwasher, Disposal, Icemaker, Microwave, Oven/Range - Gas, Refrigerator; Ceiling Fans
Equipment Dishwasher, Disposal, Icemaker, Microwave, Oven/Range - Gas, Refrigerator
Fireplace N
Appliance Dishwasher, Disposal, Icemaker, Microwave, Oven/Range - Gas, Refrigerator
Heat Source Propane - Metered
Laundry Upper Floor
Exterior
Exterior Feature Deck(s)
Garage Garage Door Opener, Garage - Rear Entry, Oversized
Garage Spaces 2.0
Utilities Available Phone Available, Propane - Community, Water Available, Sewer Available, Electric Available, Cable TV Available
Amenities Available Club House, Pool - Outdoor, Swimming Pool, Tennis Courts, Tot Lots/Playground
Waterfront N
Water Access N
Roof Type Fiberglass
Accessibility None
Porch Deck(s)
Attached Garage 2
Total Parking Spaces 2
Garage Y
Building
Story 3
Foundation Concrete Perimeter, Slab
Sewer Public Sewer
Water Public
Architectural Style Colonial
Level or Stories 3
Additional Building Above Grade, Below Grade
New Construction N
Schools
High Schools Leonardtown
School District St. Mary'S County Public Schools
Others
HOA Fee Include Pool(s)
Senior Community No
Tax ID 1903178060
Ownership Fee Simple
SqFt Source Assessor
Security Features Security System,Smoke Detector,Sprinkler System - Indoor,Motion Detectors,Electric Alarm
Acceptable Financing Cash, Conventional, FHA, VA, Negotiable
Listing Terms Cash, Conventional, FHA, VA, Negotiable
Financing Cash,Conventional,FHA,VA,Negotiable
Special Listing Condition Standard


43777 Central Station Dr, Suite 390, Ashburn, VA, 20147, United States
GET MORE INFORMATION






