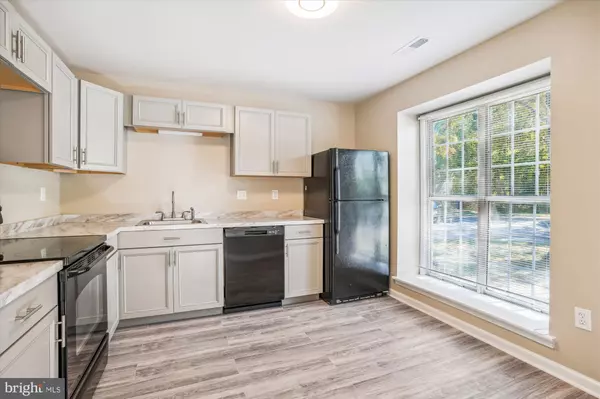
3 Beds
2 Baths
1,120 SqFt
3 Beds
2 Baths
1,120 SqFt
Key Details
Property Type Townhouse
Sub Type End of Row/Townhouse
Listing Status Under Contract
Purchase Type For Sale
Square Footage 1,120 sqft
Price per Sqft $281
Subdivision St Charles Huntington
MLS Listing ID MDCH2036798
Style Traditional
Bedrooms 3
Full Baths 1
Half Baths 1
HOA Fees $795/ann
HOA Y/N Y
Abv Grd Liv Area 1,120
Originating Board BRIGHT
Year Built 1983
Annual Tax Amount $3,098
Tax Year 2024
Lot Size 2,100 Sqft
Acres 0.05
Property Description
Step inside to discover an open and airy living space with plenty of natural light. The kitchen provides ample space to move around. The family room is perfect for family meals or entertaining. Upstairs, the Owner’s Suite awaits, complete with double doors, a ceiling fan, and generous closet space. The additional two bedrooms are well-sized and versatile for guests, a home office, or family needs.
Enjoy outdoor living with a large, fenced backyard perfect for pets, or entertainment. The corner lot offers plenty of yard space and added privacy, and the end-unit location ensures fewer neighbors and extra peace.
Conveniently located near shops and dining, this home offers the best of both comfort and convenience. Don’t miss the opportunity to make this delightful townhome your own!
Location
State MD
County Charles
Zoning PUD
Interior
Interior Features Ceiling Fan(s), Carpet, Floor Plan - Traditional
Hot Water Electric
Heating Heat Pump(s)
Cooling Central A/C
Equipment Dishwasher, Disposal, Oven/Range - Electric, Refrigerator, Washer, Washer/Dryer Stacked, Washer - Front Loading
Fireplace N
Appliance Dishwasher, Disposal, Oven/Range - Electric, Refrigerator, Washer, Washer/Dryer Stacked, Washer - Front Loading
Heat Source Electric
Exterior
Garage Spaces 2.0
Waterfront N
Water Access N
Accessibility None
Total Parking Spaces 2
Garage N
Building
Story 2
Foundation Concrete Perimeter
Sewer Public Sewer
Water Public
Architectural Style Traditional
Level or Stories 2
Additional Building Above Grade, Below Grade
New Construction N
Schools
School District Charles County Public Schools
Others
Senior Community No
Tax ID 0906136737
Ownership Fee Simple
SqFt Source Assessor
Acceptable Financing Cash, Conventional, FHA, VA
Listing Terms Cash, Conventional, FHA, VA
Financing Cash,Conventional,FHA,VA
Special Listing Condition Standard


43777 Central Station Dr, Suite 390, Ashburn, VA, 20147, United States
GET MORE INFORMATION






