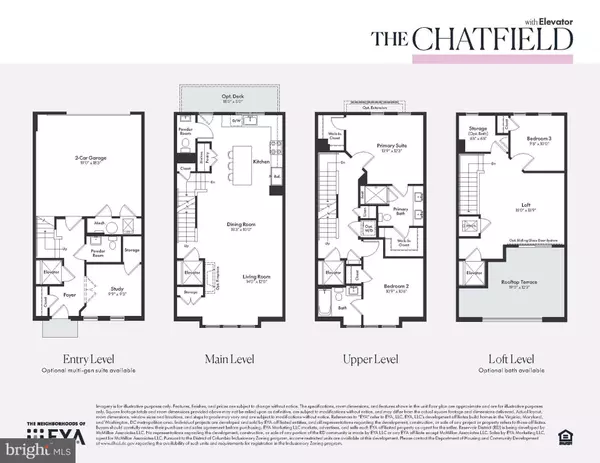
4 Beds
5 Baths
2,370 SqFt
4 Beds
5 Baths
2,370 SqFt
Key Details
Property Type Townhouse
Sub Type Interior Row/Townhouse
Listing Status Active
Purchase Type For Sale
Square Footage 2,370 sqft
Price per Sqft $576
Subdivision Reservoir District
MLS Listing ID DCDC2164020
Style Contemporary
Bedrooms 4
Full Baths 4
Half Baths 1
HOA Fees $210/mo
HOA Y/N Y
Abv Grd Liv Area 2,370
Originating Board BRIGHT
Tax Year 2024
Lot Size 760 Sqft
Acres 0.02
Lot Dimensions 0.00 x 0.00
Property Description
Location
State DC
County Washington
Zoning RES
Interior
Hot Water Electric
Heating Central, Energy Star Heating System
Cooling Energy Star Cooling System, Central A/C
Fireplace N
Heat Source Electric
Laundry Hookup
Exterior
Garage Garage - Rear Entry
Garage Spaces 2.0
Waterfront N
Water Access N
Accessibility None
Attached Garage 2
Total Parking Spaces 2
Garage Y
Building
Story 4
Foundation Slab
Sewer Public Sewer
Water Public
Architectural Style Contemporary
Level or Stories 4
Additional Building Above Grade, Below Grade
New Construction Y
Schools
School District District Of Columbia Public Schools
Others
Pets Allowed Y
Senior Community No
Tax ID NO TAX RECORD
Ownership Fee Simple
SqFt Source Estimated
Acceptable Financing Cash, Conventional
Listing Terms Cash, Conventional
Financing Cash,Conventional
Special Listing Condition Standard
Pets Description No Pet Restrictions


43777 Central Station Dr, Suite 390, Ashburn, VA, 20147, United States
GET MORE INFORMATION






