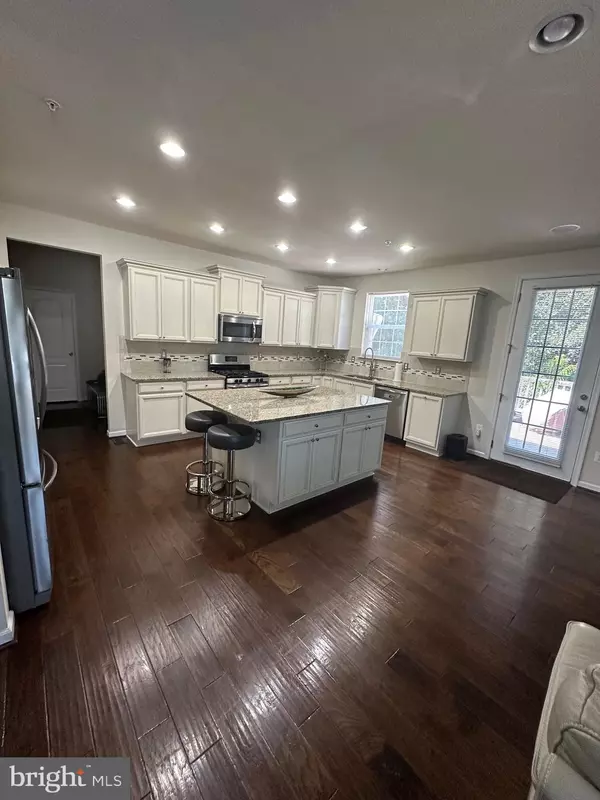
4 Beds
4 Baths
4,293 SqFt
4 Beds
4 Baths
4,293 SqFt
Key Details
Property Type Single Family Home
Sub Type Detached
Listing Status Pending
Purchase Type For Sale
Square Footage 4,293 sqft
Price per Sqft $138
Subdivision Groves At Piney Church
MLS Listing ID MDCH2036658
Style Colonial
Bedrooms 4
Full Baths 3
Half Baths 1
HOA Fees $126/mo
HOA Y/N Y
Abv Grd Liv Area 3,164
Originating Board BRIGHT
Year Built 2016
Annual Tax Amount $6,913
Tax Year 2024
Lot Size 0.407 Acres
Acres 0.41
Property Description
Welcome to this beautiful home in St. Charles, Maryland located in the well-sought out and desired Groves at Piney Church. This single-family home boasts luxury with plenty of amenities on the main level, such as an open concept, updated kitchen featuring stainless steel appliances, full-sized cabinets, granite counter tops, large island. The separate foyer and flex/living room is the welcoming part of the home. There is also an office and powder room on the main level. The upper level is where you will find the laundry room joined by 4 large rooms, 2 full baths and a sitting area. The master has a shared closet with plenty of space, and the master bath features a soaking tub and shower. The lower recreation area is finished, has a full bath, movie room and walkup access. The fenced private yard and deck, make it perfect for outdoor entertaining. You must see the tandem, 3-car garage! Also, conveniently located close to schools, shopping and dining.
Location
State MD
County Charles
Zoning RL
Rooms
Basement Walkout Stairs, Rear Entrance, Fully Finished
Interior
Interior Features Bathroom - Soaking Tub, Bathroom - Walk-In Shower, Carpet, Ceiling Fan(s), Combination Dining/Living, Family Room Off Kitchen, Floor Plan - Open, Kitchen - Island, Pantry, Recessed Lighting, Upgraded Countertops, Walk-in Closet(s), Wood Floors
Hot Water Electric
Heating Heat Pump(s)
Cooling Ceiling Fan(s), Central A/C
Flooring Carpet, Engineered Wood
Fireplaces Number 1
Fireplaces Type Gas/Propane
Inclusions Microwave, Ceiling Fans, Garage Openers with Remote, Refrigerator, Shed, Fence
Equipment Built-In Microwave, Cooktop, Dishwasher, Disposal, Exhaust Fan, Icemaker, Refrigerator, Stainless Steel Appliances, Water Heater
Fireplace Y
Window Features Energy Efficient
Appliance Built-In Microwave, Cooktop, Dishwasher, Disposal, Exhaust Fan, Icemaker, Refrigerator, Stainless Steel Appliances, Water Heater
Heat Source Electric
Laundry Upper Floor
Exterior
Garage Garage - Front Entry, Garage Door Opener, Inside Access
Garage Spaces 7.0
Fence Vinyl
Utilities Available Water Available
Waterfront N
Water Access N
Roof Type Asphalt
Accessibility Level Entry - Main
Attached Garage 3
Total Parking Spaces 7
Garage Y
Building
Story 3
Foundation Brick/Mortar
Sewer Public Sewer
Water Public
Architectural Style Colonial
Level or Stories 3
Additional Building Above Grade, Below Grade
Structure Type 9'+ Ceilings,2 Story Ceilings
New Construction N
Schools
Elementary Schools Call School Board
Middle Schools Call School Board
High Schools Call School Board
School District Charles County Public Schools
Others
Pets Allowed Y
Senior Community No
Tax ID 0908354422
Ownership Fee Simple
SqFt Source Assessor
Acceptable Financing Cash, Conventional, FHA, VA
Horse Property N
Listing Terms Cash, Conventional, FHA, VA
Financing Cash,Conventional,FHA,VA
Special Listing Condition Standard
Pets Description No Pet Restrictions


43777 Central Station Dr, Suite 390, Ashburn, VA, 20147, United States
GET MORE INFORMATION






