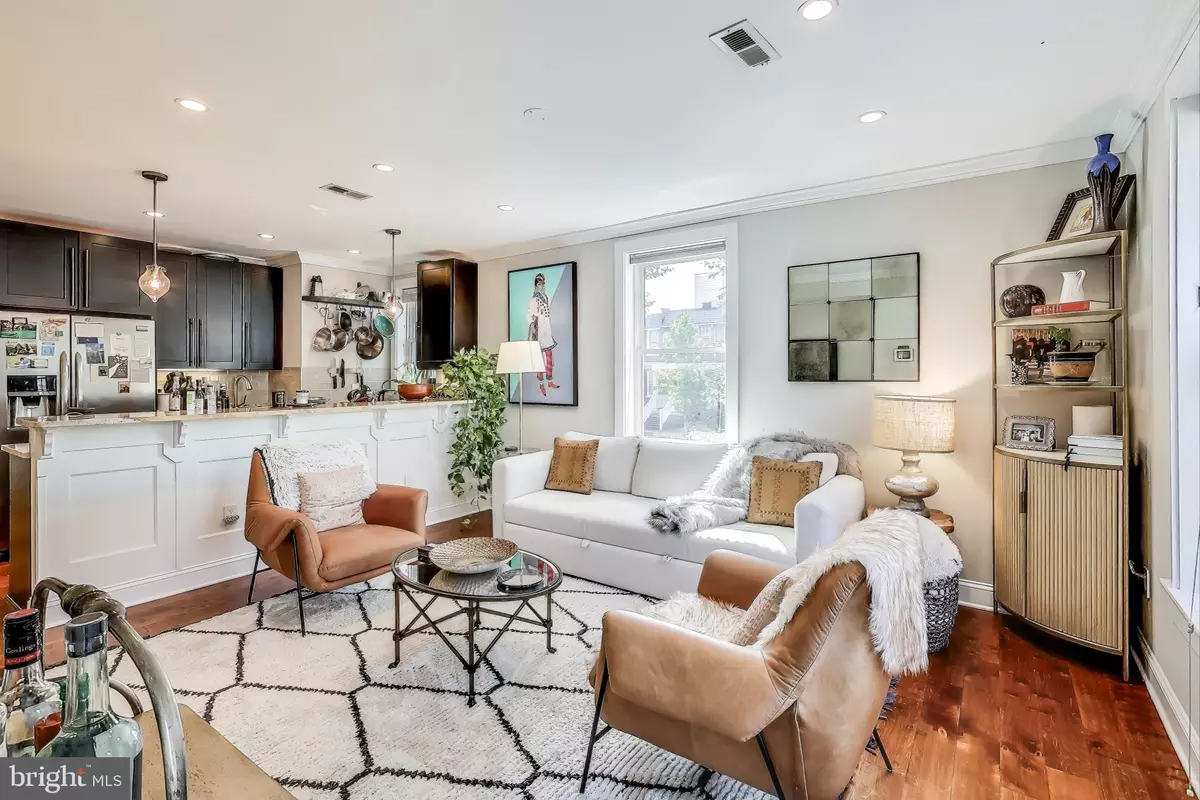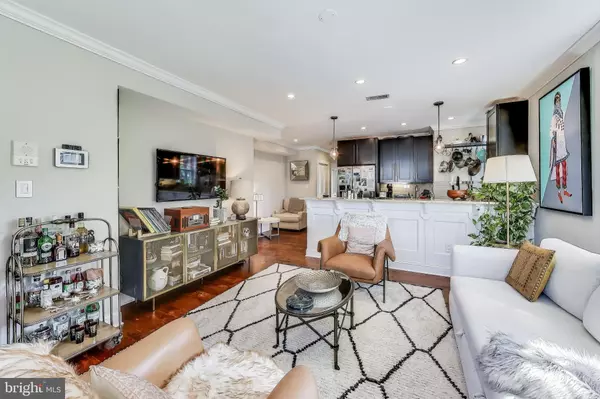
2 Beds
2 Baths
900 SqFt
2 Beds
2 Baths
900 SqFt
Key Details
Property Type Condo
Sub Type Condo/Co-op
Listing Status Active
Purchase Type For Rent
Square Footage 900 sqft
Subdivision Old City #1
MLS Listing ID DCDC2164120
Style Contemporary
Bedrooms 2
Full Baths 2
Condo Fees $204/mo
HOA Y/N N
Abv Grd Liv Area 900
Originating Board BRIGHT
Year Built 1946
Lot Size 470 Sqft
Acres 0.01
Property Description
nestled in the heart of Capitol Hill. Offering the perfect blend of historic charm and contemporary design, this home is perfect for anyone seeking the vibrancy of city living with the comforts of a modern, spacious retreat.
Key Features:
- **Bright & Airy Living Space
Large windows flood the open living and dining area with natural light, creating a warm and welcoming atmosphere.
- **Modern Kitchen
Fully equipped with stainless steel appliances, exotic granite countertops with raised bar seating area, with sleek cabinetry, ideal for both cooking and entertaining. Gas cooking, beverage fridge.
- **Comfortable Bedrooms
Two generously sized bedrooms with ample closet space, perfect for relaxation or a home office setup.
- **Updated Bathrooms
Featuring modern fixtures, stylish tile work. Ensuite bathroom has large walk in closet and hall bath has tub.
- **In-Unit Laundry
Enjoy the convenience of your own washer and dryer no need for laundromats!
- **Hardwood Floors
Gleaming hardwood floors throughout, adding a touch of elegance and warmth.
Unit features private balcony off of primary bedroom at the rear of unit.
Situated just blocks from **Lincoln Park** and minutes from the **Eastern Market** and **Barracks Row
this location offers an incredible array of dining, shopping, and entertainment options. Commuting is a breeze with easy access to Metro stations (**Stadium-Armory** and **Potomac Ave**), major bus lines, and nearby highways. Close to Anacostia River bike trails!
Whether you're working downtown or enjoying the local Capitol Hill scene, this condo's prime location puts you in the center of it all.
Location
State DC
County Washington
Zoning RF-1
Rooms
Main Level Bedrooms 2
Interior
Interior Features Kitchen - Galley, Kitchen - Gourmet, Breakfast Area, Primary Bath(s), Upgraded Countertops, Wood Floors, Floor Plan - Open
Hot Water Electric
Heating Forced Air
Cooling Central A/C
Equipment Built-In Microwave, Dishwasher, Disposal, Washer/Dryer Stacked, Oven/Range - Gas, Refrigerator
Fireplace N
Appliance Built-In Microwave, Dishwasher, Disposal, Washer/Dryer Stacked, Oven/Range - Gas, Refrigerator
Heat Source Natural Gas
Exterior
Exterior Feature Balcony
Amenities Available Common Grounds
Waterfront N
Water Access N
Accessibility None
Porch Balcony
Garage N
Building
Lot Description Corner
Story 1
Unit Features Garden 1 - 4 Floors
Sewer Public Sewer
Water Public
Architectural Style Contemporary
Level or Stories 1
Additional Building Above Grade, Below Grade
New Construction N
Schools
School District District Of Columbia Public Schools
Others
Pets Allowed N
Senior Community No
Tax ID 1111//2027
Ownership Other
SqFt Source Assessor
Security Features Intercom,Smoke Detector,Carbon Monoxide Detector(s)


43777 Central Station Dr, Suite 390, Ashburn, VA, 20147, United States
GET MORE INFORMATION






