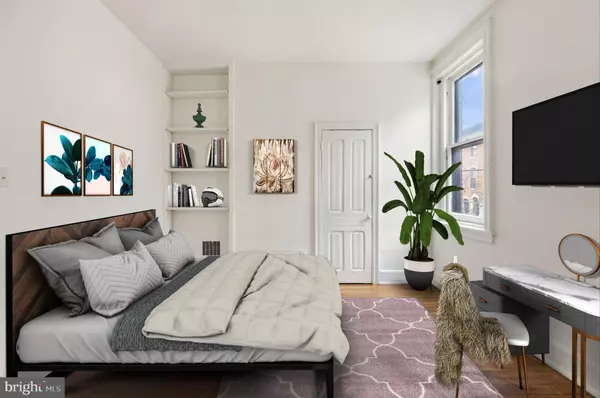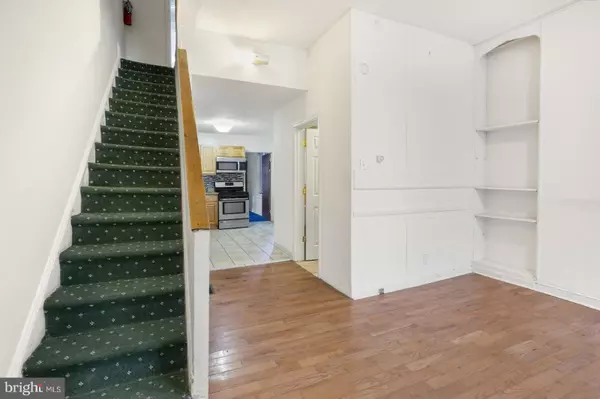
7 Beds
4 Baths
2,000 SqFt
7 Beds
4 Baths
2,000 SqFt
Key Details
Property Type Townhouse
Sub Type Interior Row/Townhouse
Listing Status Active
Purchase Type For Rent
Square Footage 2,000 sqft
Subdivision University City
MLS Listing ID PAPH2409064
Style Straight Thru
Bedrooms 7
Full Baths 4
Abv Grd Liv Area 2,000
Originating Board BRIGHT
Year Built 1920
Lot Size 907 Sqft
Acres 0.02
Lot Dimensions 16.00 x 57.00
Property Description
Welcome to 3924 Pine St! This is a ginormous 7 bedroom, 4 bathroom single family home in University City. Features include mixed flooring, abundant sunlight, in-unit laundry, back patio AND roof deck, and so much more! Enter through a charming vestibule into your spacious common area with hardwood flooring, 2 windows at the front, built-in shelving, and a full bathroom for added convenience. Continue back to your eat-in kitchen boasting tile flooring, wood cabinetry, granite countertops, and beautiful mosaic backsplash. You’ll have a full lineup of stainless steel appliances to ensure that cooking and cleanup are a breeze! Behind the kitchen is your 1st sizable bedroom with cozy wall-to-wall carpeting, a closet, good sunlight, and access to your small back patio for enjoying the warmer months. Head upstairs to the 2nd and 3rd Floors featuring mixed flooring, 6 more large bedrooms, and 3 more full bathrooms for peace of mind. There’s an unfinished basement with ample storage options plus your in-unit washer and dryer. You’ll also enjoy a private roof deck with room for patio furniture, providing the perfect spot for entertaining in the warmer months. This incredible space won’t last long – call us today!
About The Neighborhood:
University City is a vibrant neighborhood surrounded by beautiful parks, convenient shopping, and easy public transportation options. You’ll be just a few blocks from Market Street with a subway line servicing 30th Street Station and Center City. Close proximity to University of Pennsylvania, Drexel University, Penn Presbyterian Medical Center, and CHOP.
Lease Terms:
Generally, 1st month, 12th month, and 1 month security deposit due at, or prior to, lease signing. Other terms may be required by Landlord. $55 application fee per applicant. Pets are conditional on owner's approval and may require an additional fee, if accepted. (Generally, $500/dog and $250/cat). Tenants responsible for: electricity, gas, cable/internet, and water. Landlord Requirements: Applicants to make 3x the monthly rent in verifiable net income, credit history to be considered (i.e. no active collections), no evictions within the past 4 years, and must have a verifiable rental history with on-time rental payments. Exceptions to this criteria may exist under the law and will be considered. Cosigners accepted.
Location
State PA
County Philadelphia
Area 19104 (19104)
Zoning RM1
Rooms
Main Level Bedrooms 1
Interior
Interior Features Built-Ins, Kitchen - Eat-In, Bathroom - Stall Shower, Wood Floors, Carpet
Hot Water Natural Gas
Heating Baseboard - Electric
Cooling None
Flooring Carpet, Wood
Equipment Built-In Microwave, Dishwasher, Dryer, Oven/Range - Gas, Refrigerator, Stainless Steel Appliances, Washer, Disposal
Furnishings No
Fireplace N
Appliance Built-In Microwave, Dishwasher, Dryer, Oven/Range - Gas, Refrigerator, Stainless Steel Appliances, Washer, Disposal
Heat Source Other
Laundry Dryer In Unit, Washer In Unit
Exterior
Exterior Feature Patio(s)
Waterfront N
Water Access N
Accessibility None
Porch Patio(s)
Garage N
Building
Story 3
Foundation Block, Concrete Perimeter
Sewer Public Sewer
Water Public
Architectural Style Straight Thru
Level or Stories 3
Additional Building Above Grade, Below Grade
Structure Type Brick,Dry Wall,High
New Construction N
Schools
School District The School District Of Philadelphia
Others
Pets Allowed Y
Senior Community No
Tax ID 271091505
Ownership Other
SqFt Source Assessor
Miscellaneous None
Horse Property N
Pets Description Cats OK, Dogs OK


43777 Central Station Dr, Suite 390, Ashburn, VA, 20147, United States
GET MORE INFORMATION






