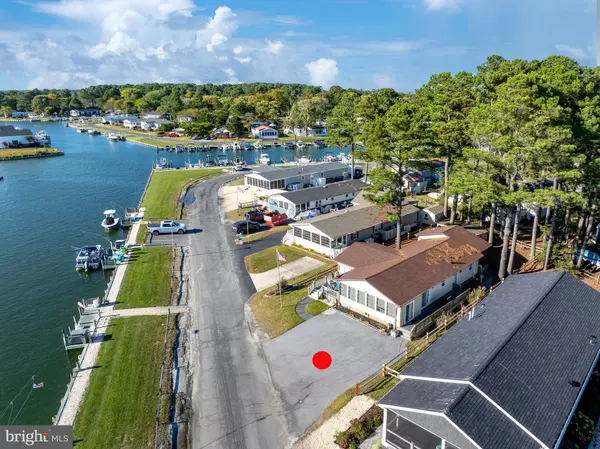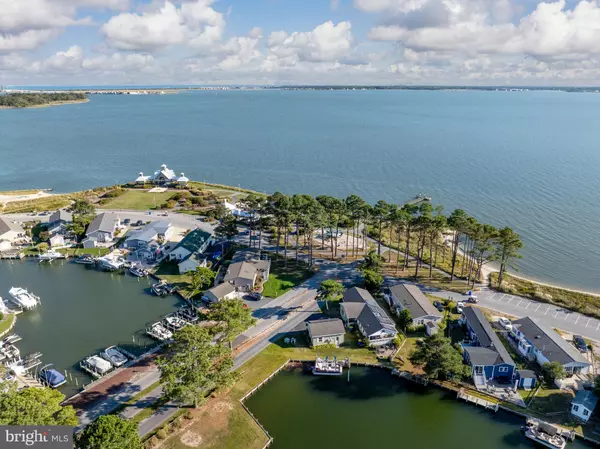
3 Beds
2 Baths
125.14 Acres Lot
3 Beds
2 Baths
125.14 Acres Lot
Key Details
Property Type Manufactured Home
Sub Type Manufactured
Listing Status Active
Purchase Type For Sale
Subdivision Potnets Seaside
MLS Listing ID DESU2071898
Style Modular/Pre-Fabricated
Bedrooms 3
Full Baths 2
HOA Fees $25/ann
HOA Y/N Y
Originating Board BRIGHT
Land Lease Amount 1569.0
Land Lease Frequency Monthly
Year Built 1975
Annual Tax Amount $325
Tax Year 2024
Lot Size 125.140 Acres
Acres 125.14
Lot Dimensions 0.00 x 0.00
Property Description
Location
State DE
County Sussex
Area Indian River Hundred (31008)
Zoning RESIDENTIAL
Rooms
Main Level Bedrooms 3
Interior
Hot Water Electric
Heating Summer/Winter Changeover
Cooling Central A/C
Fireplace N
Heat Source Electric, Propane - Leased
Exterior
Garage Spaces 4.0
Utilities Available Electric Available, Propane
Water Access N
View Bay, Canal
Roof Type Shingle
Accessibility None
Total Parking Spaces 4
Garage N
Building
Lot Description Backs to Trees
Story 1
Sewer Public Sewer
Water Public
Architectural Style Modular/Pre-Fabricated
Level or Stories 1
Additional Building Above Grade, Below Grade
New Construction N
Schools
School District Indian River
Others
Senior Community No
Tax ID 234-31.00-4.00-5941
Ownership Land Lease
SqFt Source Assessor
Special Listing Condition Standard


43777 Central Station Dr, Suite 390, Ashburn, VA, 20147, United States
GET MORE INFORMATION






