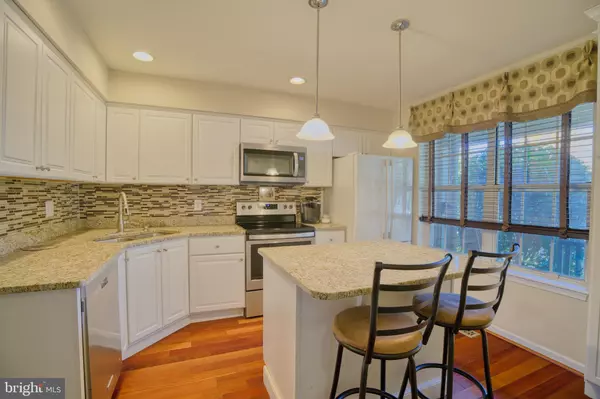
3 Beds
4 Baths
2,060 SqFt
3 Beds
4 Baths
2,060 SqFt
Key Details
Property Type Townhouse
Sub Type Interior Row/Townhouse
Listing Status Under Contract
Purchase Type For Sale
Square Footage 2,060 sqft
Price per Sqft $218
Subdivision Mays Chapel
MLS Listing ID MDBC2106280
Style Colonial
Bedrooms 3
Full Baths 2
Half Baths 2
HOA Fees $917/ann
HOA Y/N Y
Abv Grd Liv Area 1,520
Originating Board BRIGHT
Year Built 1988
Annual Tax Amount $4,046
Tax Year 2024
Lot Size 2,000 Sqft
Acres 0.05
Property Description
Upstairs, the expansive loft-style primary bedroom features a spacious en-suite bath with dual sinks, providing a private retreat. Two additional bedrooms and a full bathroom round out the second floor, offering plenty of space for family or guests.
The fully finished lower level is an entertainer’s dream, complete with a half bath and plenty of room for a bar, poker table, or play area. There’s also a separate laundry room and a bonus flex space, perfect for a home gym, office, or additional guest room.
This home has it all – don’t miss out on this incredible opportunity! Schedule your showing today.
Location
State MD
County Baltimore
Zoning RESIDENTIAL
Rooms
Basement Walkout Level
Interior
Hot Water Electric
Heating Other
Cooling Central A/C
Fireplaces Number 1
Fireplaces Type Wood
Fireplace Y
Heat Source Electric
Exterior
Waterfront N
Water Access N
View Trees/Woods
Roof Type Asphalt
Accessibility Other
Road Frontage City/County
Garage N
Building
Story 3.5
Foundation Other
Sewer Public Sewer
Water Public
Architectural Style Colonial
Level or Stories 3.5
Additional Building Above Grade, Below Grade
New Construction N
Schools
High Schools Dulaney
School District Baltimore County Public Schools
Others
Senior Community No
Tax ID 04082000012956
Ownership Fee Simple
SqFt Source Assessor
Security Features Security System
Special Listing Condition Standard


43777 Central Station Dr, Suite 390, Ashburn, VA, 20147, United States
GET MORE INFORMATION






