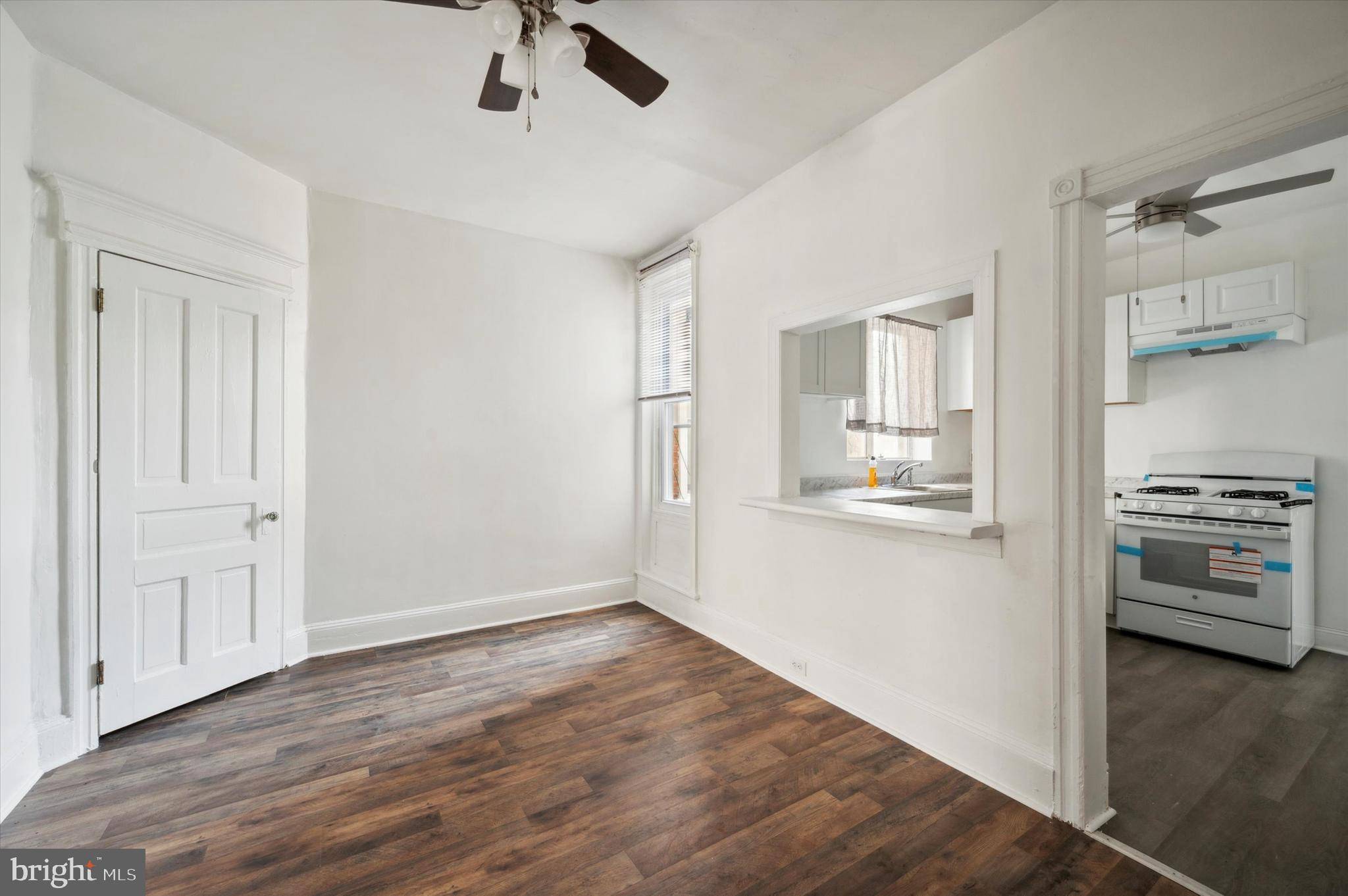3 Beds
1 Bath
1,086 SqFt
3 Beds
1 Bath
1,086 SqFt
OPEN HOUSE
Sat Jul 12, 11:00am - 12:30pm
Sun Jul 13, 11:00am - 12:30pm
Key Details
Property Type Townhouse
Sub Type Interior Row/Townhouse
Listing Status Active
Purchase Type For Sale
Square Footage 1,086 sqft
Price per Sqft $128
Subdivision Haddington
MLS Listing ID PAPH2409786
Style Straight Thru
Bedrooms 3
Full Baths 1
HOA Y/N N
Abv Grd Liv Area 1,086
Year Built 1941
Available Date 2024-10-18
Annual Tax Amount $1,487
Tax Year 2025
Lot Size 988 Sqft
Acres 0.02
Lot Dimensions 15.00 x 66.00
Property Sub-Type Interior Row/Townhouse
Source BRIGHT
Property Description
This charming 3-bedroom, 1-bath home in the Haddington neighborhood of Philadelphia offers a blend of comfort and functionality. The straight-through layout leads to a spacious kitchen with ample cabinet and counter space, along with a stove. Just off the kitchen, a convenient laundry area with an additional toilet adds extra practicality. Step outside to a cozy backyard, perfect for a small garden or outdoor seating.
Located on a quiet, tree-lined street in Haddington—an area recognized for its cleanliness and charm—this move-in-ready home is an excellent choice for anyone looking to settle in Philadelphia. Offered in as-is condition, this home presents a great opportunity to make it your own.
Location
State PA
County Philadelphia
Area 19139 (19139)
Zoning RES
Rooms
Other Rooms Living Room, Dining Room, Primary Bedroom, Bedroom 2, Kitchen, Bedroom 1
Basement Full, Unfinished
Interior
Interior Features Kitchen - Eat-In, Bathroom - Tub Shower, Floor Plan - Open, Formal/Separate Dining Room, Recessed Lighting, Skylight(s)
Hot Water Natural Gas
Heating Forced Air
Cooling None
Flooring Vinyl, Laminated
Equipment Oven/Range - Gas, Range Hood
Furnishings No
Fireplace N
Window Features Skylights,Storm,Vinyl Clad
Appliance Oven/Range - Gas, Range Hood
Heat Source Natural Gas
Laundry Hookup, Basement
Exterior
Exterior Feature Porch(es)
Utilities Available Natural Gas Available, Water Available, Sewer Available
Water Access N
View Street, Trees/Woods
Roof Type Flat
Accessibility None
Porch Porch(es)
Garage N
Building
Story 2
Foundation Block
Sewer Public Sewer
Water Public
Architectural Style Straight Thru
Level or Stories 2
Additional Building Above Grade, Below Grade
Structure Type Brick
New Construction N
Schools
School District The School District Of Philadelphia
Others
Pets Allowed Y
Senior Community No
Tax ID 341162200
Ownership Fee Simple
SqFt Source Assessor
Acceptable Financing Cash, Conventional, FHA, VA
Horse Property N
Listing Terms Cash, Conventional, FHA, VA
Financing Cash,Conventional,FHA,VA
Special Listing Condition Standard
Pets Allowed No Pet Restrictions

GET MORE INFORMATION






