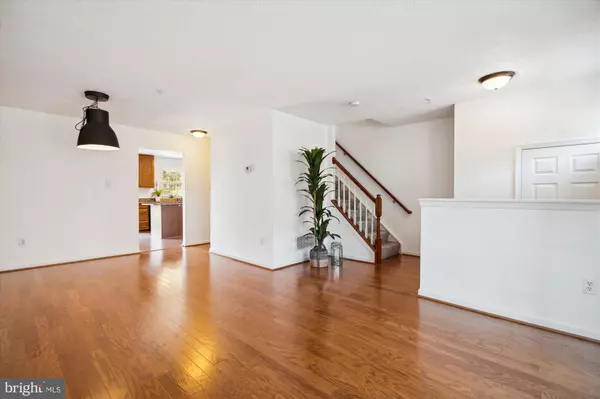
4 Beds
4 Baths
2,012 SqFt
4 Beds
4 Baths
2,012 SqFt
Key Details
Property Type Townhouse
Sub Type Interior Row/Townhouse
Listing Status Pending
Purchase Type For Sale
Square Footage 2,012 sqft
Price per Sqft $211
Subdivision Falcon Crest
MLS Listing ID MDAA2096050
Style Colonial
Bedrooms 4
Full Baths 3
Half Baths 1
HOA Y/N Y
Abv Grd Liv Area 1,412
Originating Board BRIGHT
Year Built 1996
Annual Tax Amount $3,996
Tax Year 2024
Lot Size 2,113 Sqft
Acres 0.05
Property Description
Welcome to 1462 Falcons Nest Way, Arnold, MD, a delightful townhouse that offers a balanced blend of comfort and convenience. This 1,412 square foot home, constructed in 1996, boasts four spacious bedrooms alongside three full baths and a handy half bath, providing ample space for growing .
Notably located in a neighborhood renowned for its award-winning National Blue Ribbon schools, this home presents the perfect move-up opportunity. You’ll appreciate its key proximity to shopping centers, Sandy Point Park on the Chesapeake Bay, and Broadneck Park, making everyday errands and weekend adventures a breeze.
Inside, enjoy the light-infused open living spaces across all three levels, including a walk-out lower level ideal for gatherings or relaxation. A new deck is on the way, offering private outdoor enjoyment right at your doorstep. The mature landscaping complements the classic light brown brick facade, adding curb appeal and setting the stage for what awaits inside.
Location
State MD
County Anne Arundel
Zoning R 15
Rooms
Other Rooms Living Room, Dining Room, Kitchen, Family Room
Basement Other
Interior
Hot Water Electric
Heating Heat Pump(s)
Cooling Central A/C
Flooring Hardwood, Carpet, Ceramic Tile
Equipment Built-In Microwave, Dishwasher, Disposal, Dryer, Oven/Range - Gas, Refrigerator
Fireplace N
Appliance Built-In Microwave, Dishwasher, Disposal, Dryer, Oven/Range - Gas, Refrigerator
Heat Source Natural Gas
Laundry Basement
Exterior
Garage Spaces 2.0
Parking On Site 1
Waterfront N
Water Access N
Roof Type Architectural Shingle
Accessibility None
Total Parking Spaces 2
Garage N
Building
Story 3
Foundation Block
Sewer Public Sewer
Water Public
Architectural Style Colonial
Level or Stories 3
Additional Building Above Grade, Below Grade
New Construction N
Schools
School District Anne Arundel County Public Schools
Others
HOA Fee Include Common Area Maintenance,Lawn Care Front,Lawn Care Rear
Senior Community No
Tax ID 020326290092468
Ownership Fee Simple
SqFt Source Assessor
Acceptable Financing Cash, Conventional, VA
Listing Terms Cash, Conventional, VA
Financing Cash,Conventional,VA
Special Listing Condition Standard


43777 Central Station Dr, Suite 390, Ashburn, VA, 20147, United States
GET MORE INFORMATION






