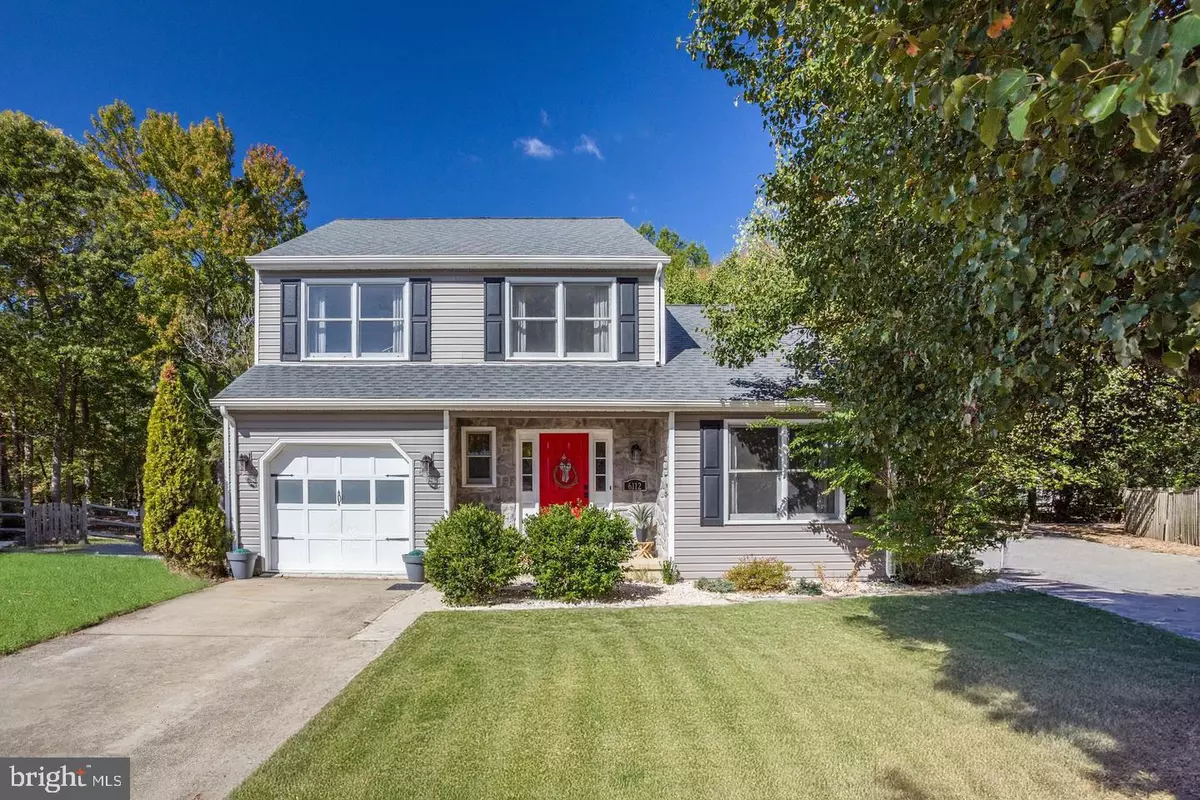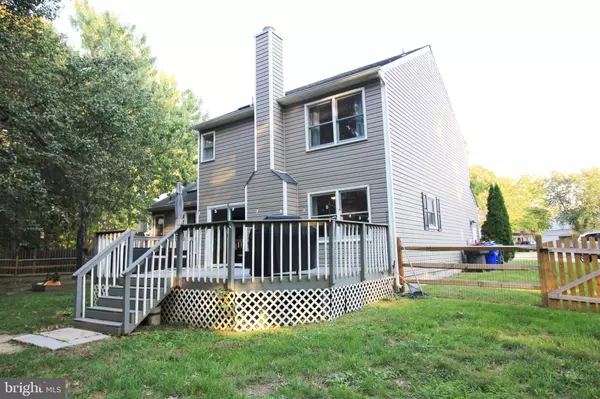
3 Beds
3 Baths
1,704 SqFt
3 Beds
3 Baths
1,704 SqFt
Key Details
Property Type Single Family Home
Sub Type Detached
Listing Status Active
Purchase Type For Sale
Square Footage 1,704 sqft
Price per Sqft $252
Subdivision St Charles Hampshire
MLS Listing ID MDCH2036966
Style Colonial
Bedrooms 3
Full Baths 2
Half Baths 1
HOA Fees $50/mo
HOA Y/N Y
Abv Grd Liv Area 1,704
Originating Board BRIGHT
Year Built 1988
Annual Tax Amount $5,071
Tax Year 2024
Lot Size 8,368 Sqft
Acres 0.19
Property Description
Welcome to your dream home in Waldorf! This delightful single-family residence features 3 spacious bedrooms and 2.5 bathrooms, making it perfect for families, or anyone looking for a beautiful, large, and comfortable home in the sought after Hampshire neighborhood
Step outside to the impressive, fenced backyard, where you'll find a large deck—ideal for summer barbecues, outdoor gatherings, or simply enjoying a quiet evening under the stars. This spacious area is perfect for kids and pets to run and play freely.
Inside, you’ll love the gourmet kitchen, bathed in natural light from skylights. With stunning granite countertops and modern stainless steel appliances, it’s a chef’s paradise where cooking becomes a joy. Kitchen table is included in price.
Worried about comfort? This home comes with a brand-new HVAC system, including a new AC compressor, all covered by a warranty for your peace of mind. Plus, the beautiful new siding and a roof that’s just a few years old means you can move in without a worry.
Activities include pool (with swim team/lessons), lake, playgrounds, tennis, and miles of walking trails.
Don’t miss out on this wonderful opportunity to call Waldorf home. Schedule a showing today and see all the fantastic features this property has to offer!
Location
State MD
County Charles
Zoning PUD
Rooms
Main Level Bedrooms 3
Interior
Hot Water Electric
Heating Heat Pump(s)
Cooling Central A/C
Fireplaces Number 1
Fireplace Y
Heat Source Electric
Exterior
Garage Garage - Front Entry
Garage Spaces 1.0
Amenities Available Pool - Outdoor, Community Center, Lake, Jog/Walk Path, Tot Lots/Playground, Swimming Pool, Party Room, Tennis Courts
Waterfront N
Water Access N
Accessibility None
Attached Garage 1
Total Parking Spaces 1
Garage Y
Building
Story 2
Foundation Slab
Sewer Public Sewer
Water Public
Architectural Style Colonial
Level or Stories 2
Additional Building Above Grade, Below Grade
New Construction N
Schools
School District Charles County Public Schools
Others
Senior Community No
Tax ID 0906173020
Ownership Fee Simple
SqFt Source Assessor
Acceptable Financing Assumption, VA, Conventional, FHA, Cash
Listing Terms Assumption, VA, Conventional, FHA, Cash
Financing Assumption,VA,Conventional,FHA,Cash
Special Listing Condition Standard


43777 Central Station Dr, Suite 390, Ashburn, VA, 20147, United States
GET MORE INFORMATION






