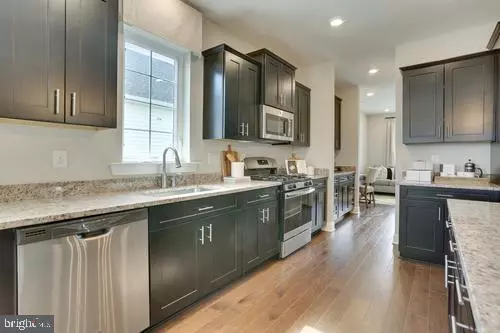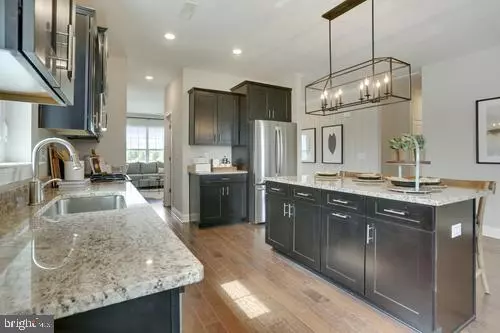
GET MORE INFORMATION
$ 519,990
$ 539,990 3.7%
2 Beds
2 Baths
1,728 SqFt
$ 519,990
$ 539,990 3.7%
2 Beds
2 Baths
1,728 SqFt
Key Details
Sold Price $519,990
Property Type Single Family Home
Sub Type Detached
Listing Status Sold
Purchase Type For Sale
Square Footage 1,728 sqft
Price per Sqft $300
Subdivision Venue At Smithville Greene
MLS Listing ID NJBL2074794
Sold Date 11/21/24
Style Colonial
Bedrooms 2
Full Baths 2
HOA Fees $249/mo
HOA Y/N Y
Abv Grd Liv Area 1,728
Originating Board BRIGHT
Tax Year 2024
Lot Size 6,270 Sqft
Acres 0.14
Property Description
Location
State NJ
County Burlington
Area Eastampton Twp (20311)
Zoning RESIDENTIAL
Rooms
Other Rooms Bedroom 2, Kitchen, Breakfast Room, Bedroom 1, Study, Great Room
Main Level Bedrooms 2
Interior
Interior Features Carpet, Floor Plan - Open, Formal/Separate Dining Room, Kitchen - Eat-In, Kitchen - Island, Primary Bath(s), Pantry, Recessed Lighting, Bathroom - Stall Shower, Upgraded Countertops, Walk-in Closet(s), Wood Floors, Butlers Pantry
Hot Water Natural Gas, Tankless
Heating Forced Air
Cooling Central A/C
Fireplaces Number 1
Equipment Built-In Microwave, Dishwasher, Disposal, Oven - Self Cleaning, Oven/Range - Gas, Stainless Steel Appliances
Fireplace Y
Appliance Built-In Microwave, Dishwasher, Disposal, Oven - Self Cleaning, Oven/Range - Gas, Stainless Steel Appliances
Heat Source Natural Gas
Exterior
Garage Garage - Front Entry
Garage Spaces 2.0
Amenities Available Bar/Lounge, Billiard Room, Club House, Exercise Room, Fitness Center, Game Room, Meeting Room, Pool - Outdoor
Waterfront N
Water Access N
Roof Type Asphalt
Accessibility None
Attached Garage 2
Total Parking Spaces 2
Garage Y
Building
Story 1
Foundation Slab
Sewer Public Sewer
Water Public
Architectural Style Colonial
Level or Stories 1
Additional Building Above Grade
New Construction Y
Schools
School District Rancocas Valley Regional Schools
Others
Pets Allowed Y
HOA Fee Include Lawn Maintenance,Snow Removal,Trash,Pool(s),Management,Common Area Maintenance
Senior Community Yes
Age Restriction 55
Ownership Fee Simple
SqFt Source Estimated
Acceptable Financing Cash, Conventional, FHA, VA
Listing Terms Cash, Conventional, FHA, VA
Financing Cash,Conventional,FHA,VA
Special Listing Condition Standard
Pets Description Number Limit

Bought with Unrepresented Buyer • Unrepresented Buyer Office

43777 Central Station Dr, Suite 390, Ashburn, VA, 20147, United States
GET MORE INFORMATION






