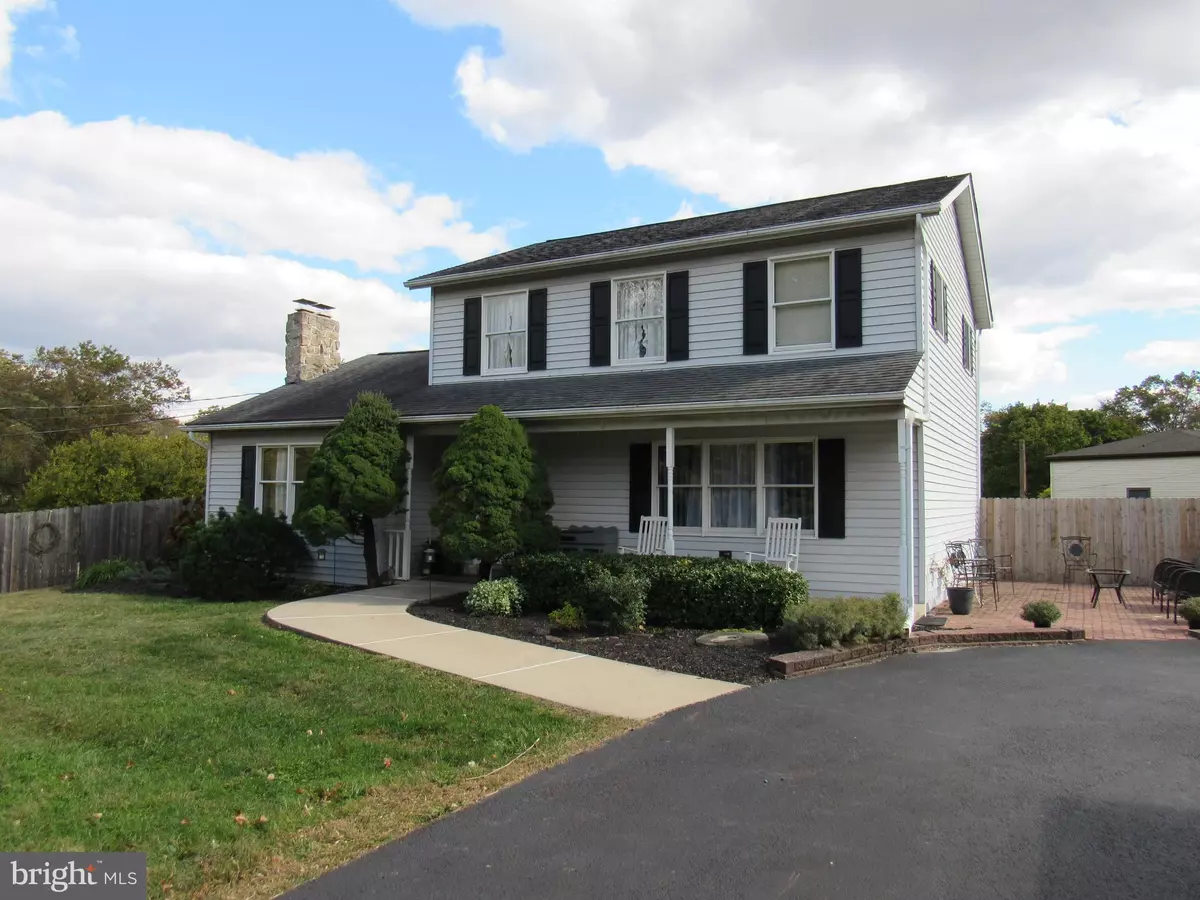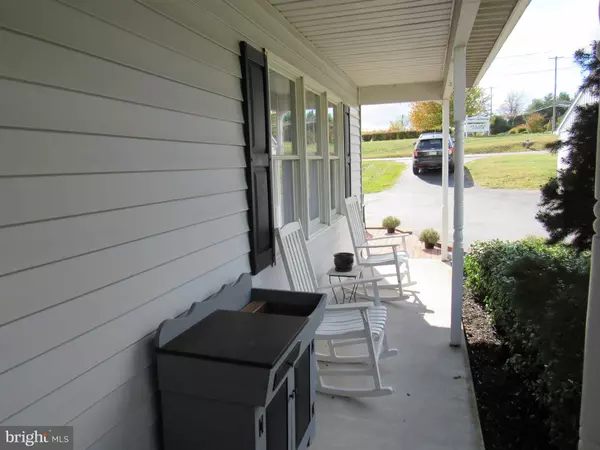GET MORE INFORMATION
$ 575,000
$ 585,000 1.7%
4 Beds
4 Baths
2,998 SqFt
$ 575,000
$ 585,000 1.7%
4 Beds
4 Baths
2,998 SqFt
Key Details
Sold Price $575,000
Property Type Single Family Home
Sub Type Detached
Listing Status Sold
Purchase Type For Sale
Square Footage 2,998 sqft
Price per Sqft $191
Subdivision None Available
MLS Listing ID PAMC2120358
Sold Date 02/03/25
Style Colonial
Bedrooms 4
Full Baths 3
Half Baths 1
HOA Y/N N
Abv Grd Liv Area 1,854
Originating Board BRIGHT
Year Built 1987
Annual Tax Amount $5,718
Tax Year 2023
Lot Size 0.643 Acres
Acres 0.64
Lot Dimensions 136.00 x 0.00
Property Description
The Seller is offering this very well maintained 2 story colonial w/ main free exterior, 4 bd rms, 3.5 bath, 2 car det garage w/ heat, ac, water elec & elec door, private circular driveway with parking area all sitting on a .64 acre private, maturely landscaped country lot with nice views! The coved front porch ( 28 x 4) leads to the open foyer w/ ct floors, a formal liv rm w/ lg picture window, bamboo hw floors and antique oak closet front. The 12 x 10 dining rm has an ornate decorative fire place w/ antique oak mantle, French doors, ceil fan and ct floors. There is a full ei custom kitchen ( 25 x 12 ) w/granite counters plenty of custom cabinets, ss sink, elec smooth top stove, bi dw, whirlpool ss 3 tier refrig w/ ice maker, port wine island, ct floors, powder rm w/ washer/ dryer oe to 17 x 12 private raised wooden deck. On this level you also find a Great rm w/ stone front fire place w/heatilator blower, oak hw floors and antique oak closet front.
On the upper level you find a master bd rm w/ full bath rm, golden oak floors and another antique closet front! There is 2 add bed rms w/ hw floors and add full hall bath rm w/ ct and custom sink.
On the lower level is approx 1144 additional sq ft , fully finished bsmt w/ (15 x 11 ) 4th bd rm, a full bath w/ jetted tub, a (23 x 13 ) fin family rm and a 2nd (15 x 11 ) Great rm w/ stone wall , wood stove. ct floors thru out bsmt and an oe to walk out rear (17 x 12 ) stone patio:) In addition there is a 3rd area by r side of home w/( 30 x 12) brick patio, lg rear fenced back yard w/ nice setting:) Great country home w/ approx 1854 sq ft on main and 2nd level w/ add approx 1144 sq ft in fin bsmt. The total approx sq ft 2998. The 4th bed and a bath are on lower level. The roof on the home and garage replaced 2009 w/ Landmark Premier shingles w/ extended warranty, septic cleaned every 2 yrs as per Seller, newer fence 2020 (10K), wood stove 2006, central air 2019, hot water 2020, ac and heat pump in garage:) Close to Phila outlets, Costco and rt 422 . Come preview and you will be pleasantly surprised:)
Location
State PA
County Montgomery
Area Limerick Twp (10637)
Zoning RESIDENTIAL
Rooms
Basement Daylight, Full, Fully Finished, Heated, Improved, Outside Entrance, Rear Entrance, Walkout Level
Main Level Bedrooms 4
Interior
Hot Water Electric
Heating Heat Pump - Electric BackUp, Forced Air
Cooling Central A/C
Fireplaces Number 1
Fireplace Y
Heat Source Electric
Laundry Has Laundry, Main Floor
Exterior
Parking Features Garage - Front Entry, Garage - Side Entry, Garage Door Opener
Garage Spaces 2.0
Fence Decorative, Board, Privacy, Rear, Wood
Water Access N
Roof Type Asphalt
Accessibility Chairlift
Total Parking Spaces 2
Garage Y
Building
Story 2
Foundation Block
Sewer On Site Septic
Water Public
Architectural Style Colonial
Level or Stories 2
Additional Building Above Grade, Below Grade
New Construction N
Schools
School District Spring-Ford Area
Others
Pets Allowed Y
Senior Community No
Tax ID 37-00-04716-008
Ownership Fee Simple
SqFt Source Assessor
Special Listing Condition Standard
Pets Allowed No Pet Restrictions

Bought with Kathryn Puzycki • Redfin Corporation
43777 Central Station Dr, Suite 390, Ashburn, VA, 20147, United States
GET MORE INFORMATION






