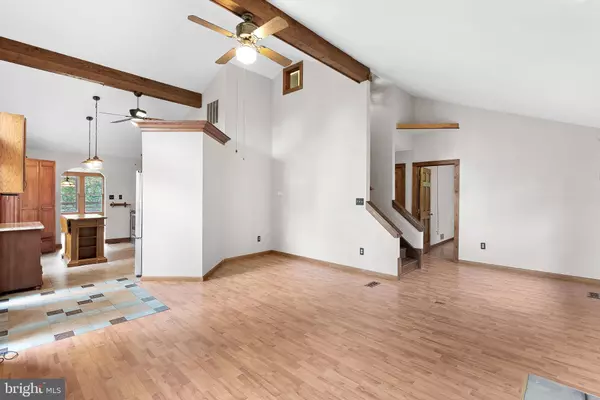
4 Beds
3 Baths
2,776 SqFt
4 Beds
3 Baths
2,776 SqFt
Key Details
Property Type Single Family Home
Sub Type Detached
Listing Status Under Contract
Purchase Type For Sale
Square Footage 2,776 sqft
Price per Sqft $234
Subdivision Bull Run Mountain Estate
MLS Listing ID VAPW2078122
Style Cabin/Lodge,Chalet,Contemporary,Log Home
Bedrooms 4
Full Baths 2
Half Baths 1
HOA Y/N N
Abv Grd Liv Area 1,878
Originating Board BRIGHT
Year Built 1977
Annual Tax Amount $6,234
Tax Year 2024
Lot Size 0.580 Acres
Acres 0.58
Property Description
Step into the custom kitchen, complete with heated floors, and enjoy cozy meals in the separate dining room, also featuring heated floors and a charming fireplace. The kitchen seamlessly opens to the inviting family room, both bathed in natural light from large windows that showcase the surrounding beauty. Cozy up by the wood-burning fireplace on cooler evenings.
Ascend to the private office or study on the upper level (potential 4th bedroom), or luxuriate on the main with two additional bedrooms and a sumptuous primary suite, full of custom stained glass artwork. The primary bath boasts a jetted tub and separate shower, while built-in shelving and a convenient washer and dryer enhance the space.
Outside, enjoy the hot tub and tranquil koi pond—perfect for year-round relaxation and accessible through exterior primary bedroom door. The lower level is a true entertainment haven, featuring a large-screen TV (which conveys!), a wet bar with a unique gas fireplace, and a wood-burning stove. Plus, there's an additional flex space and a half bath with an infrared sauna.
The property is fully fenced, ensuring privacy in both the front and back yards. A spacious three-car detached garage offers ample storage and a large workshop above. Explore the beautifully landscaped gardens, which include a grape arbor and an abundance of fruit trees—blueberries, raspberries, plums, peaches, and pears.
This is more than just a home; it’s a retreat where every day feels like a getaway. Don’t miss your chance to make it yours!
Location
State VA
County Prince William
Zoning A1
Direction Southwest
Rooms
Other Rooms Dining Room, Primary Bedroom, Kitchen, 2nd Stry Fam Rm, Office, Utility Room, Media Room, Primary Bathroom, Half Bath
Basement Full
Main Level Bedrooms 3
Interior
Interior Features Bar, Built-Ins, Ceiling Fan(s), Dining Area, Entry Level Bedroom, Family Room Off Kitchen, Floor Plan - Open, Formal/Separate Dining Room, Primary Bath(s), Stain/Lead Glass, Bathroom - Stall Shower, Upgraded Countertops, Walk-in Closet(s), Wet/Dry Bar, WhirlPool/HotTub, Window Treatments, Stove - Wood, Combination Kitchen/Living, Kitchen - Table Space, Recessed Lighting, Sauna, Studio
Hot Water Electric
Heating Heat Pump(s)
Cooling Heat Pump(s)
Flooring Ceramic Tile, Heated, Laminated
Fireplaces Number 2
Fireplaces Type Fireplace - Glass Doors, Wood, Stone, Screen, Heatilator, Gas/Propane
Equipment Built-In Microwave, Dishwasher, Dryer, Dryer - Electric, Icemaker, Oven/Range - Electric, Refrigerator, Stainless Steel Appliances, Stove, Washer, Water Heater
Fireplace Y
Window Features Double Pane
Appliance Built-In Microwave, Dishwasher, Dryer, Dryer - Electric, Icemaker, Oven/Range - Electric, Refrigerator, Stainless Steel Appliances, Stove, Washer, Water Heater
Heat Source Wood, Propane - Leased, Electric, Central
Laundry Main Floor
Exterior
Exterior Feature Deck(s)
Garage Garage - Front Entry, Additional Storage Area, Oversized
Garage Spaces 3.0
Fence Fully
Pool Above Ground
Utilities Available Propane, Phone
Waterfront N
Water Access N
View Mountain
Street Surface Tar and Chip
Accessibility None
Porch Deck(s)
Total Parking Spaces 3
Garage Y
Building
Lot Description Backs - Parkland, Backs to Trees, Front Yard, Landscaping, No Thru Street, Rear Yard, Road Frontage, Rural, Sloping, Trees/Wooded, Vegetation Planting
Story 3
Foundation Slab
Sewer On Site Septic
Water Public
Architectural Style Cabin/Lodge, Chalet, Contemporary, Log Home
Level or Stories 3
Additional Building Above Grade, Below Grade
Structure Type Cathedral Ceilings,Dry Wall,High
New Construction N
Schools
Elementary Schools Gravely
Middle Schools Ronald Wilson Regan
High Schools Battlefield
School District Prince William County Public Schools
Others
Senior Community No
Tax ID 7201-09-7819
Ownership Fee Simple
SqFt Source Estimated
Acceptable Financing Conventional, Negotiable, FHA, VA
Listing Terms Conventional, Negotiable, FHA, VA
Financing Conventional,Negotiable,FHA,VA
Special Listing Condition Standard


43777 Central Station Dr, Suite 390, Ashburn, VA, 20147, United States
GET MORE INFORMATION






