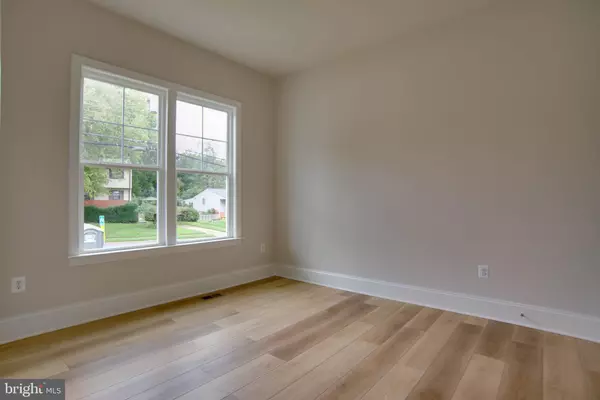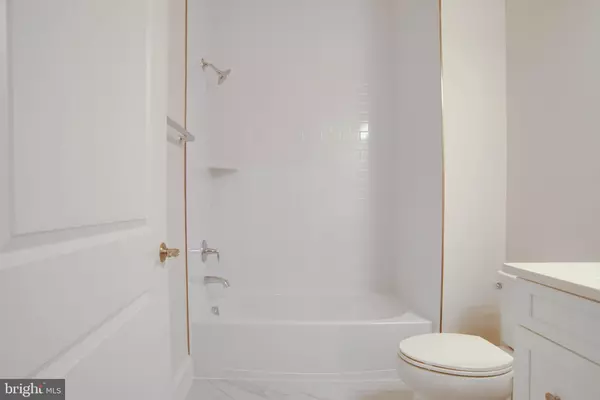
6 Beds
5 Baths
4,818 SqFt
6 Beds
5 Baths
4,818 SqFt
Key Details
Property Type Single Family Home
Sub Type Detached
Listing Status Active
Purchase Type For Sale
Square Footage 4,818 sqft
Price per Sqft $394
Subdivision Vienna Woods
MLS Listing ID VAFX2205820
Style Craftsman
Bedrooms 6
Full Baths 5
HOA Y/N N
Abv Grd Liv Area 3,312
Originating Board BRIGHT
Year Built 2024
Annual Tax Amount $5,836
Tax Year 2024
Lot Dimensions 0.23a / 10150sf / Estimated
Property Description
If you need more space to relax or play, walk down to the to be soon completed beautiful walkout basement, complete with a spacious recreation room, media / workout room and a luxurious full bathroom. It offers additional space tailored for entertainment, relaxation, and unwinding after a long day. Make an offer now and you can tailor the basement to whatever you desire. Live your best life in this luxurious Vienna home!
A commuter’s dream conveniently located near I-66, I-495, Express Lanes, Route 123, Dulles Toll Road, Route 7, and Metro. Take advantage of the fabulous shopping and dining choices in downtown Vienna, Tysons Corner, and the Mosaic District boasting trendy restaurants, retail shops, outdoor concerts and the Angelika Film Center. If you’re looking for classic elegance sprinkled with contemporary flair in a spectacular location, you’ve found it!
Location
State VA
County Fairfax
Zoning 904
Rooms
Basement Walkout Stairs, Unfinished, Sump Pump, Rough Bath Plumb, Rear Entrance, Poured Concrete, Interior Access, Full
Main Level Bedrooms 1
Interior
Interior Features Attic, Breakfast Area, Carpet, Built-Ins, Combination Kitchen/Living, Combination Kitchen/Dining, Crown Moldings, Floor Plan - Open, Kitchen - Gourmet, Kitchen - Eat-In, Kitchen - Island, Recessed Lighting, Walk-in Closet(s), Upgraded Countertops, Bathroom - Tub Shower
Hot Water Electric
Heating Heat Pump - Electric BackUp
Cooling Central A/C
Flooring Luxury Vinyl Plank, Carpet, Ceramic Tile
Fireplaces Number 1
Equipment Built-In Range, Disposal, Energy Efficient Appliances, ENERGY STAR Refrigerator, Stainless Steel Appliances, Water Heater - High-Efficiency, Range Hood
Fireplace Y
Appliance Built-In Range, Disposal, Energy Efficient Appliances, ENERGY STAR Refrigerator, Stainless Steel Appliances, Water Heater - High-Efficiency, Range Hood
Heat Source Electric
Exterior
Garage Garage Door Opener
Garage Spaces 2.0
Utilities Available Cable TV, Electric Available, Natural Gas Available, Phone Available, Sewer Available, Water Available
Waterfront N
Water Access N
Roof Type Metal,Shingle
Accessibility None
Attached Garage 2
Total Parking Spaces 2
Garage Y
Building
Story 3
Foundation Concrete Perimeter
Sewer Public Sewer
Water Public
Architectural Style Craftsman
Level or Stories 3
Additional Building Above Grade, Below Grade
Structure Type 9'+ Ceilings,Dry Wall
New Construction Y
Schools
School District Fairfax County Public Schools
Others
Pets Allowed Y
Senior Community No
Tax ID 0491 08 2453
Ownership Other
Acceptable Financing Cash, Conventional, FHA, VA
Listing Terms Cash, Conventional, FHA, VA
Financing Cash,Conventional,FHA,VA
Special Listing Condition Standard
Pets Description No Pet Restrictions


43777 Central Station Dr, Suite 390, Ashburn, VA, 20147, United States
GET MORE INFORMATION






