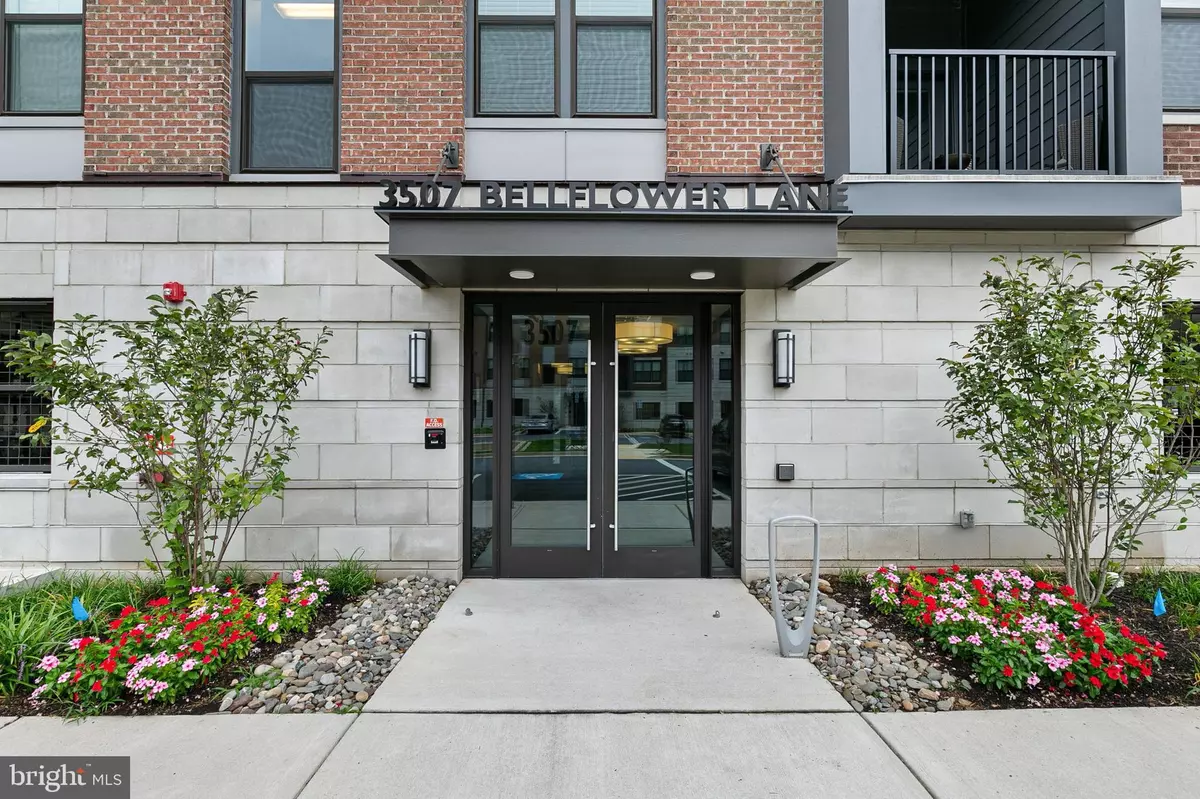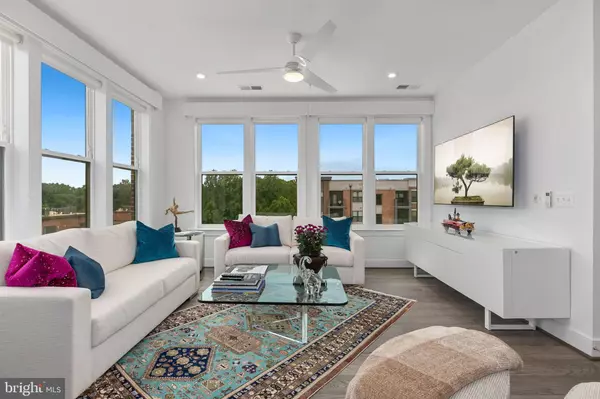
2 Beds
2 Baths
1,486 SqFt
2 Beds
2 Baths
1,486 SqFt
Key Details
Property Type Condo
Sub Type Condo/Co-op
Listing Status Active
Purchase Type For Sale
Square Footage 1,486 sqft
Price per Sqft $555
Subdivision Tower Oaks
MLS Listing ID MDMC2137764
Style Contemporary
Bedrooms 2
Full Baths 2
Condo Fees $448/mo
HOA Fees $148/mo
HOA Y/N Y
Abv Grd Liv Area 1,486
Originating Board BRIGHT
Year Built 2021
Annual Tax Amount $9,331
Tax Year 2024
Lot Dimensions 0.00 x 0.00
Property Description
Located in an elevator building with covered parking, it’s perfect for easy living. The vibrant community offers a fitness center, outdoor pool, and scenic walking paths. Shopping, dining, and major commuter routes are all nearby, making this a prime location for any lifestyle. Don't miss your chance to own this beautiful home!
Location
State MD
County Montgomery
Zoning R
Rooms
Other Rooms Living Room, Dining Room, Primary Bedroom, Kitchen, Primary Bathroom
Main Level Bedrooms 2
Interior
Interior Features Combination Dining/Living, Combination Kitchen/Dining, Combination Kitchen/Living, Dining Area, Entry Level Bedroom, Family Room Off Kitchen, Flat, Floor Plan - Open, Kitchen - Eat-In, Kitchen - Efficiency, Kitchen - Gourmet, Kitchen - Island, Primary Bath(s), Recessed Lighting, Upgraded Countertops, Walk-in Closet(s)
Hot Water Natural Gas
Heating Central
Cooling Central A/C
Equipment Stove, Washer, Refrigerator, Oven - Wall, Microwave, Dishwasher, Disposal
Fireplace N
Appliance Stove, Washer, Refrigerator, Oven - Wall, Microwave, Dishwasher, Disposal
Heat Source Natural Gas
Laundry Dryer In Unit, Washer In Unit
Exterior
Exterior Feature Balcony
Parking On Site 2
Amenities Available Elevator, Fitness Center, Tennis Courts
Waterfront N
Water Access N
Accessibility Elevator
Porch Balcony
Garage N
Building
Story 1
Unit Features Mid-Rise 5 - 8 Floors
Sewer Public Sewer
Water Public
Architectural Style Contemporary
Level or Stories 1
Additional Building Above Grade, Below Grade
New Construction N
Schools
School District Montgomery County Public Schools
Others
Pets Allowed Y
HOA Fee Include Water,Trash,Pool(s),Recreation Facility
Senior Community No
Tax ID 160403859390
Ownership Condominium
Special Listing Condition Standard
Pets Description Cats OK, Dogs OK


43777 Central Station Dr, Suite 390, Ashburn, VA, 20147, United States
GET MORE INFORMATION






