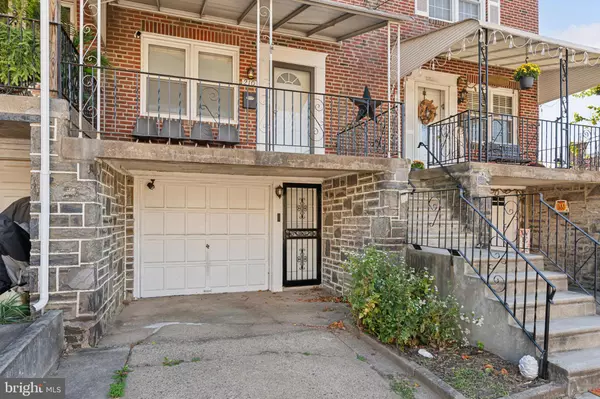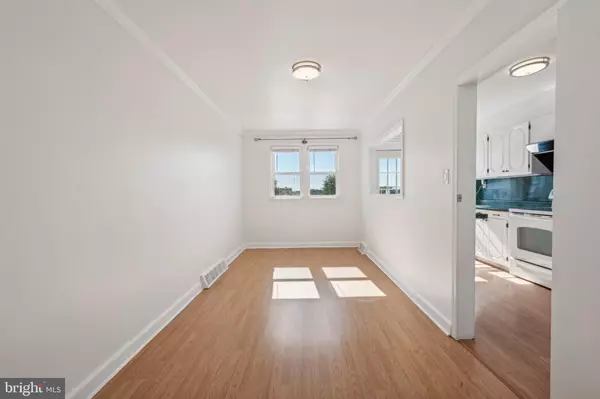
3 Beds
2 Baths
1,152 SqFt
3 Beds
2 Baths
1,152 SqFt
Key Details
Property Type Townhouse
Sub Type Interior Row/Townhouse
Listing Status Under Contract
Purchase Type For Sale
Square Footage 1,152 sqft
Price per Sqft $295
Subdivision Wissahickon
MLS Listing ID PAPH2411170
Style AirLite
Bedrooms 3
Full Baths 2
HOA Y/N N
Abv Grd Liv Area 1,152
Originating Board BRIGHT
Year Built 1965
Annual Tax Amount $4,052
Tax Year 2024
Lot Size 2,765 Sqft
Acres 0.06
Lot Dimensions 16.00 x 171.00
Property Description
Upon entering, you're greeted by a spacious living room that fills with natural light, creating a warm and inviting atmosphere. The adjoining dining room, also bathed in sunlight, offers ample space for gatherings and flows seamlessly into the semi-open kitchen. The kitchen features a convenient bar area, perfect for casual dining or socializing, with direct access to the large backyard.
The second floor boasts beautiful hardwood floors throughout and three generously sized bedrooms with plenty of closet space. The hall bathroom is bright and functional, offering comfort and convenience.
The basement adds to the home's practicality, featuring a recently purchased washer and dryer, a second full bathroom, and a door leading to the front yard. The attached garage provides secure parking or can be used as additional storage space. The front of the home also includes a charming covered porch, ideal for relaxing outdoors.
With a private driveway and an attached garage, parking is a breeze. The home is equipped with gas hot air heating and central air conditioning for year-round comfort.
Located steps from Wissahickon Valley Park, Fairmount Park trails, and Wissahickon train station, you’ll have easy access to both nature and public transit. Main Street in Manayunk is just minutes away, offering vibrant dining and shopping options. Center City is also a short 15-minute drive away.
This Wissahickon rowhome — with its exceptional backyard, bright living spaces, and functional layout — offers the perfect blend of suburban tranquility and city convenience. Schedule your private tour today!
Location
State PA
County Philadelphia
Area 19128 (19128)
Zoning RSA5
Rooms
Basement Front Entrance
Interior
Hot Water Natural Gas
Cooling Central A/C
Inclusions Washer, Dryer and Refrigerator
Fireplace N
Heat Source Natural Gas
Exterior
Garage Basement Garage, Garage - Front Entry, Garage Door Opener
Garage Spaces 1.0
Waterfront N
Water Access N
Accessibility None
Attached Garage 1
Total Parking Spaces 1
Garage Y
Building
Story 3
Foundation Other
Sewer Public Sewer
Water Public
Architectural Style AirLite
Level or Stories 3
Additional Building Above Grade, Below Grade
New Construction N
Schools
School District Philadelphia City
Others
Senior Community No
Tax ID 213062100
Ownership Fee Simple
SqFt Source Assessor
Special Listing Condition Standard


43777 Central Station Dr, Suite 390, Ashburn, VA, 20147, United States
GET MORE INFORMATION






