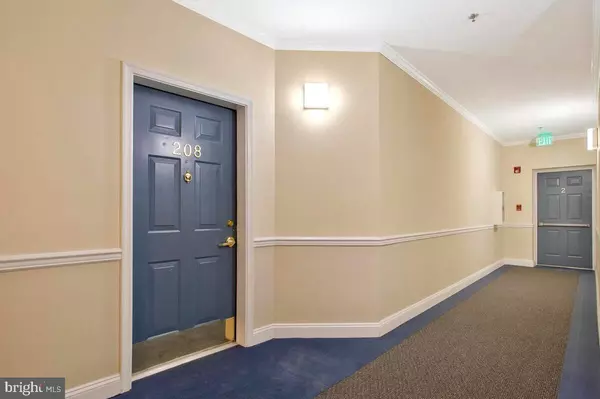
2 Beds
2 Baths
1,369 SqFt
2 Beds
2 Baths
1,369 SqFt
Key Details
Property Type Condo
Sub Type Condo/Co-op
Listing Status Under Contract
Purchase Type For Sale
Square Footage 1,369 sqft
Price per Sqft $292
Subdivision Heritage Harbour
MLS Listing ID MDAA2097044
Style Unit/Flat
Bedrooms 2
Full Baths 2
Condo Fees $354/mo
HOA Fees $161/mo
HOA Y/N Y
Abv Grd Liv Area 1,369
Originating Board BRIGHT
Year Built 1990
Annual Tax Amount $3,977
Tax Year 2024
Property Description
This unit is located in the much sought after Heritage Harbour 55+ community. Heritage Harbour is an established community in Annapolis, featuring a wide variety of recreational, cultural, social, and educational
activities for its residents. The center of community activities is the Lodge, which features a welcoming atrium, an auditorium, indoor and outdoor pools, fitness center, library, boutique, activities room,
woodwork shop, game rooms, coffee corner and meeting rooms.
Behind the Lodge, residents enjoy a picnic area, horseshoes, bocce ball and kayaking on
our waterfront on the South River.
Heritage Harbour also offer multiple tennis and pickleball courts, a nine-hole golf course, a pro shop, a
clubhouse dining room, a pier with boat slips and RV and boat storage on a lot in the
community.
Location
State MD
County Anne Arundel
Zoning R2
Rooms
Other Rooms Dining Room, Kitchen, Family Room, Study, Storage Room
Main Level Bedrooms 2
Interior
Interior Features Breakfast Area, Dining Area, Pantry, Primary Bath(s), Recessed Lighting, Sprinkler System
Hot Water Natural Gas
Heating Forced Air
Cooling Central A/C
Flooring Hardwood, Partially Carpeted, Vinyl
Equipment Built-In Microwave, Dishwasher, Disposal, Dryer, Oven/Range - Gas, Refrigerator, Washer
Furnishings No
Fireplace N
Appliance Built-In Microwave, Dishwasher, Disposal, Dryer, Oven/Range - Gas, Refrigerator, Washer
Heat Source Natural Gas
Laundry Main Floor
Exterior
Exterior Feature Patio(s)
Garage Garage - Rear Entry, Garage Door Opener, Inside Access, Additional Storage Area
Garage Spaces 1.0
Utilities Available Cable TV Available, Electric Available, Natural Gas Available, Phone Available, Water Available, Sewer Available
Amenities Available Billiard Room, Boat Ramp, Club House, Common Grounds, Community Center, Exercise Room, Fitness Center, Game Room, Golf Club, Golf Course Membership Available, Jog/Walk Path, Library, Meeting Room, Pool - Indoor, Pool - Outdoor, Recreational Center, Retirement Community, Tennis Courts, Water/Lake Privileges
Waterfront N
Water Access N
View Trees/Woods
Roof Type Unknown
Accessibility Grab Bars Mod, Level Entry - Main, No Stairs, Elevator
Porch Patio(s)
Total Parking Spaces 1
Garage Y
Building
Story 4
Unit Features Garden 1 - 4 Floors
Sewer Public Sewer
Water Public
Architectural Style Unit/Flat
Level or Stories 4
Additional Building Above Grade, Below Grade
Structure Type Dry Wall,9'+ Ceilings
New Construction N
Schools
School District Anne Arundel County Public Schools
Others
Pets Allowed Y
HOA Fee Include Insurance,Lawn Maintenance,Management,Pool(s),Recreation Facility,Road Maintenance,Sauna,Sewer,Snow Removal,Trash,Water
Senior Community Yes
Age Restriction 55
Tax ID 020212590097376
Ownership Condominium
Security Features Main Entrance Lock
Horse Property N
Special Listing Condition Standard
Pets Description Size/Weight Restriction


43777 Central Station Dr, Suite 390, Ashburn, VA, 20147, United States
GET MORE INFORMATION






