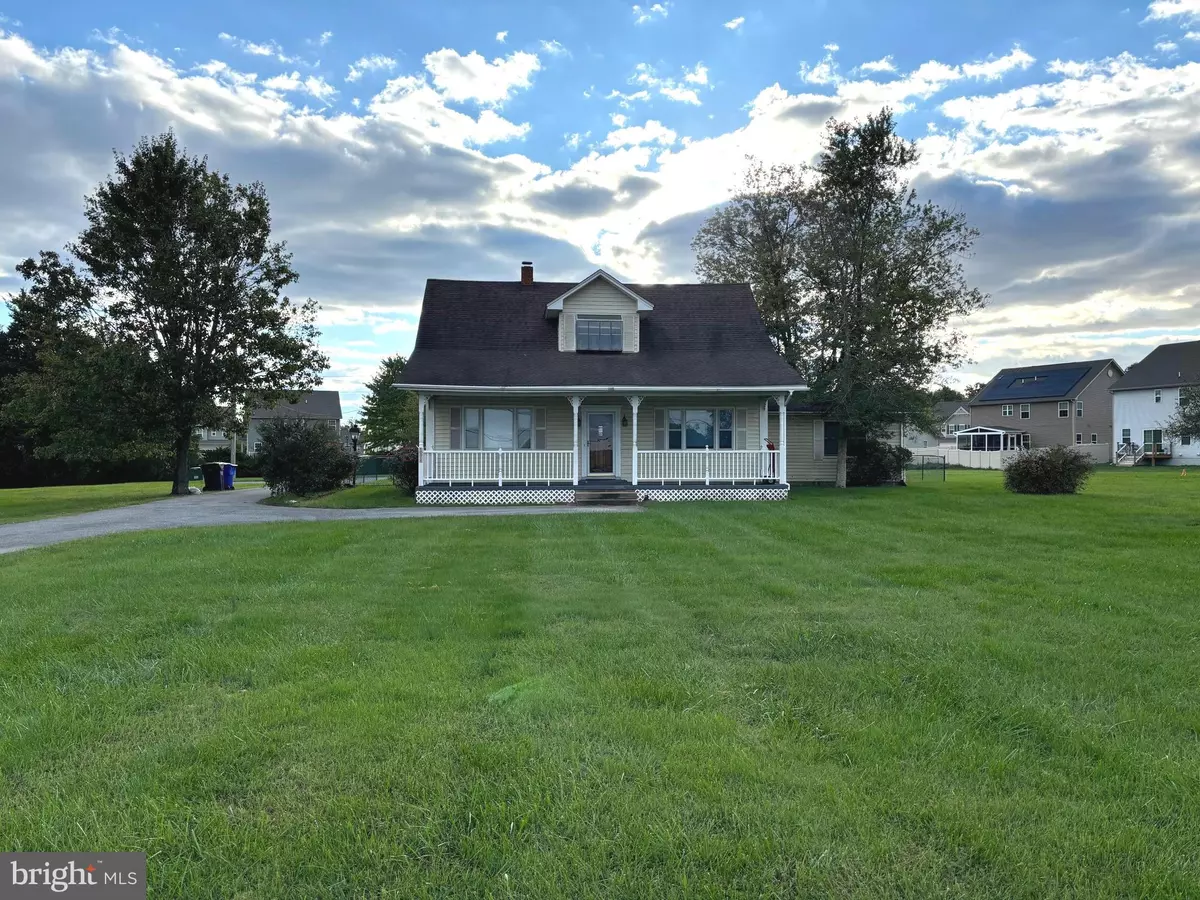
3 Beds
2 Baths
2,154 SqFt
3 Beds
2 Baths
2,154 SqFt
Key Details
Property Type Single Family Home
Sub Type Detached
Listing Status Active
Purchase Type For Sale
Square Footage 2,154 sqft
Price per Sqft $197
Subdivision None Available
MLS Listing ID MDCH2037030
Style Cape Cod
Bedrooms 3
Full Baths 2
HOA Y/N N
Abv Grd Liv Area 2,154
Originating Board BRIGHT
Year Built 1938
Annual Tax Amount $3,744
Tax Year 2024
Lot Size 1.010 Acres
Acres 1.01
Property Description
Welcome to this adorable 2-level home, offering 3 cozy bedrooms and 2 full baths. Nestled near the heart of Waldorf, it features a large, cleared yard with mature shade trees, perfect for outdoor activities and relaxation. The fenced backyard includes a spacious deck—ideal for entertaining—and a detached garage for added convenience. Enjoy peaceful living just minutes from local shops and amenities. Don't miss this gem!
Location
State MD
County Charles
Zoning RM
Rooms
Other Rooms Living Room, Dining Room, Primary Bedroom, Bedroom 2, Bedroom 3, Kitchen, Family Room, Foyer, Other
Main Level Bedrooms 1
Interior
Interior Features Kitchen - Country, Dining Area, Entry Level Bedroom, Primary Bath(s), Wood Floors, Stove - Wood, WhirlPool/HotTub, Floor Plan - Traditional
Hot Water Electric
Heating Baseboard - Electric
Cooling Ceiling Fan(s), Window Unit(s)
Equipment Dishwasher, Disposal, Oven/Range - Electric, Refrigerator
Fireplace N
Appliance Dishwasher, Disposal, Oven/Range - Electric, Refrigerator
Heat Source Oil
Laundry Hookup
Exterior
Exterior Feature Deck(s), Porch(es)
Garage Additional Storage Area
Garage Spaces 2.0
Fence Rear
Utilities Available Electric Available
Waterfront N
Water Access N
View Garden/Lawn
Accessibility None
Porch Deck(s), Porch(es)
Road Frontage City/County
Total Parking Spaces 2
Garage Y
Building
Lot Description Additional Lot(s)
Story 2
Foundation Crawl Space
Sewer Private Septic Tank
Water Public
Architectural Style Cape Cod
Level or Stories 2
Additional Building Above Grade, Below Grade
Structure Type Vaulted Ceilings
New Construction N
Schools
Elementary Schools Berry
School District Charles County Public Schools
Others
Senior Community No
Tax ID 0906035302
Ownership Fee Simple
SqFt Source Assessor
Special Listing Condition Standard


43777 Central Station Dr, Suite 390, Ashburn, VA, 20147, United States
GET MORE INFORMATION






