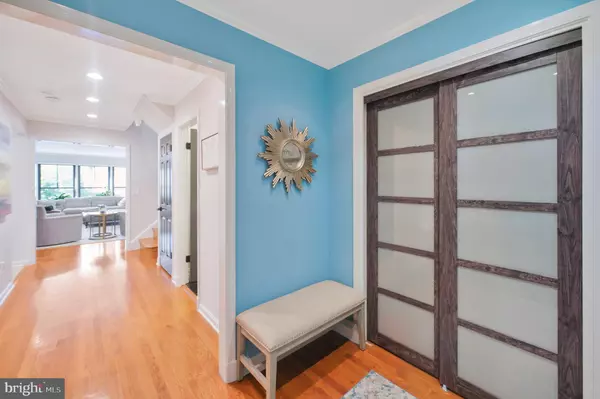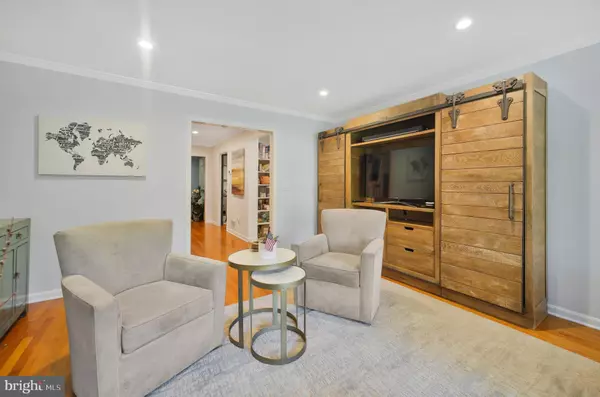
5 Beds
4 Baths
4,500 SqFt
5 Beds
4 Baths
4,500 SqFt
Key Details
Property Type Single Family Home
Sub Type Twin/Semi-Detached
Listing Status Active
Purchase Type For Rent
Square Footage 4,500 sqft
Subdivision Spring Valley
MLS Listing ID DCDC2165354
Style Traditional
Bedrooms 5
Full Baths 3
Half Baths 1
HOA Y/N N
Abv Grd Liv Area 4,500
Originating Board BRIGHT
Year Built 1981
Lot Size 6,691 Sqft
Acres 0.15
Property Description
Situated on a lovely and private corner lot in Spring Valley, this residence embraces modern day living. Original footprint for this semi-detached single family home in Spring Valley Court was designed and built by W.C. and A.N. Miller in 1981, and thoughtfully upgraded/improved by owner/agent throughout last four+ years. Not only has the interior of this home been cared for, but so have the grounds. Mature landscaping and a built-in watering system to make for a low-to-no maintenance grounds for tenant.
The main level of the home features open kitchen, open pantry. The kitchen flows into the dining room. The dining and living rooms back to the gorgeous tree-lined views. In the hallway, you will find an attractive powder room and a spacious coat closet off front entry.
On the second level of this home, you will find 3 bedrooms and 2 full baths (one of which includes a bathtub) and separate linen closets. The primary suite (sun-filled in the morning) has a large walk-in closet with customized closet setup, and a private bath with a large shower and plenty of vanity space for cosmetics. Side table off kitchen for outside dining and also access to the rear patio and garden—a beautiful setting for relaxing with friends and firepit. Two off-street parking spots are located at the rear of the home and included in rent.
Lower level include basement bedroom with king, full bath, laundry and a large family room.
*****Features of this home include triple pane windows on Mass Ave side and energy-efficient Weather Shield black windows replaced throughout entire home, Hunter Douglas silhouette motorized blinds in all master bedroom and main level, new furnace, landscape covered by landlord and programmed watering system for grass, recessed lighting throughout the home, a wood-burning fireplace, full-size brand new washer and dryer.
Utilities will remain in owner's name and will be reimbursed. High speed DSL internet, gas, electric and water. Cable would be responsibility of tenant, if desirable. Once a month cleaning service included.
Location
State DC
County Washington
Zoning RESIDENTIAL
Direction Northeast
Rooms
Basement Daylight, Full
Main Level Bedrooms 1
Interior
Interior Features Bathroom - Soaking Tub, Bathroom - Stall Shower, Bathroom - Walk-In Shower, Butlers Pantry, Ceiling Fan(s), Combination Kitchen/Dining, Combination Dining/Living, Crown Moldings, Dining Area, Floor Plan - Open, Floor Plan - Traditional, Formal/Separate Dining Room, Window Treatments, Wood Floors, Other
Hot Water Natural Gas
Heating Forced Air
Cooling Central A/C
Flooring Hardwood
Fireplaces Number 2
Fireplaces Type Wood
Equipment Built-In Microwave, Dryer - Front Loading, ENERGY STAR Refrigerator, ENERGY STAR Freezer, ENERGY STAR Dishwasher, Energy Efficient Appliances, Oven/Range - Gas, Washer, Water Heater
Furnishings Yes
Fireplace Y
Window Features ENERGY STAR Qualified,Energy Efficient,Double Pane,Triple Pane,Wood Frame,Screens
Appliance Built-In Microwave, Dryer - Front Loading, ENERGY STAR Refrigerator, ENERGY STAR Freezer, ENERGY STAR Dishwasher, Energy Efficient Appliances, Oven/Range - Gas, Washer, Water Heater
Heat Source Natural Gas
Laundry Lower Floor, Has Laundry, Washer In Unit, Dryer In Unit
Exterior
Garage Spaces 2.0
Parking On Site 2
Fence Wood
Waterfront N
Water Access N
View City
Accessibility None
Total Parking Spaces 2
Garage N
Building
Story 3
Foundation Slab
Sewer Public Sewer
Water Public
Architectural Style Traditional
Level or Stories 3
Additional Building Above Grade, Below Grade
New Construction N
Schools
Elementary Schools Horace Mann
Middle Schools Hardy
High Schools Macarthur
School District District Of Columbia Public Schools
Others
Pets Allowed Y
Senior Community No
Tax ID 1530//0015
Ownership Other
SqFt Source Assessor
Miscellaneous Additional Storage Space,Furnished,Grounds Maintenance,Linens/Utensils,Maid Service,Pest Control,Snow Removal,Trash Removal
Security Features Carbon Monoxide Detector(s),Fire Detection System,Exterior Cameras,Main Entrance Lock,Security System
Pets Description Case by Case Basis, Pet Addendum/Deposit


43777 Central Station Dr, Suite 390, Ashburn, VA, 20147, United States
GET MORE INFORMATION






