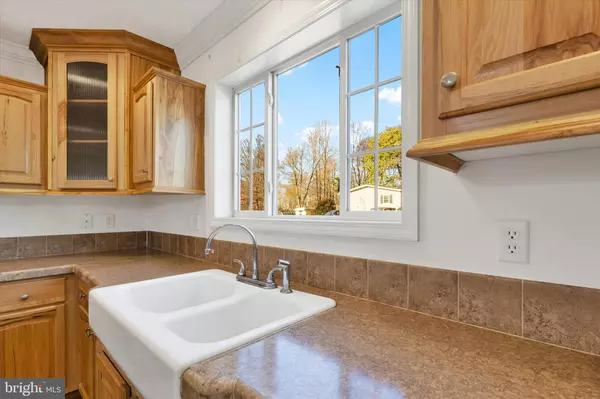
3 Beds
2 Baths
1,700 SqFt
3 Beds
2 Baths
1,700 SqFt
Key Details
Property Type Manufactured Home
Sub Type Manufactured
Listing Status Under Contract
Purchase Type For Sale
Square Footage 1,700 sqft
Price per Sqft $88
Subdivision Nottingham Manor
MLS Listing ID PACT2085448
Style Ranch/Rambler
Bedrooms 3
Full Baths 2
HOA Y/N N
Abv Grd Liv Area 1,700
Originating Board BRIGHT
Year Built 2014
Annual Tax Amount $2,227
Tax Year 2024
Property Description
Location
State PA
County Chester
Area West Nottingham Twp (10368)
Zoning RESIDENTIAL
Rooms
Main Level Bedrooms 3
Interior
Hot Water Electric
Heating Forced Air
Cooling Central A/C
Inclusions Range/oven, refrigerator, microwave, dishwasher, new hot water heater
Heat Source Propane - Leased
Exterior
Waterfront N
Water Access N
Accessibility Other
Garage N
Building
Story 1
Sewer Community Septic Tank
Water Private/Community Water
Architectural Style Ranch/Rambler
Level or Stories 1
Additional Building Above Grade
New Construction N
Schools
School District Oxford Area
Others
Senior Community No
Tax ID 68-02 -0025.095T
Ownership Ground Rent
SqFt Source Estimated
Acceptable Financing Conventional, Cash
Listing Terms Conventional, Cash
Financing Conventional,Cash
Special Listing Condition Standard


43777 Central Station Dr, Suite 390, Ashburn, VA, 20147, United States
GET MORE INFORMATION






