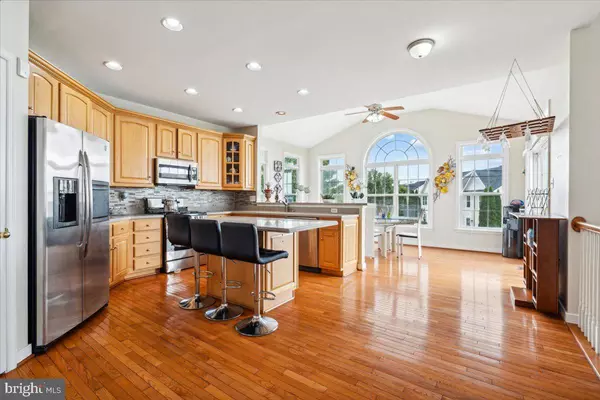
5 Beds
3 Baths
3,168 SqFt
5 Beds
3 Baths
3,168 SqFt
Key Details
Property Type Single Family Home
Sub Type Detached
Listing Status Active
Purchase Type For Sale
Square Footage 3,168 sqft
Price per Sqft $179
Subdivision Hagers Crossing
MLS Listing ID MDWA2025118
Style Traditional,Colonial
Bedrooms 5
Full Baths 2
Half Baths 1
HOA Fees $60/mo
HOA Y/N Y
Abv Grd Liv Area 3,168
Originating Board BRIGHT
Year Built 2005
Annual Tax Amount $7,360
Tax Year 2024
Lot Size 10,487 Sqft
Acres 0.24
Property Description
The entire main level offers beautiful hardwood floors which accent the natural light brough in by all the windows. The foyer, stairwell, and dining room are all lite by beautiful, imported crystal chandeliers.
The large kitchen that opens to the family room and sunroom is outfitted with stainless steel appliances, Corian counters and center island which provides plenty of counterspace and storage. Extending off the kitchen is the family room with gas fireplace and plenty of room for entertainment, or if you prefer to entertain outside, the massive 2-tier Trex deck with 14x14 gazebo provides added entertainment space.
The main level also offers a room that could serve as a bedroom or office/study, also outfitted with hardwood floors.
Upstairs you are welcomed by French doors that lead to a massive owner's suite with 2 walk-in closets and luxury owner's bath with tile floor, dual sinks, soaking tub and walk-n shower. The other 3 bedrooms are of nice size and the laundry room is conveniently located on the bedroom level.
The full unfished walk-out basement with rough-in for a full bath offer great storage or potential additional living space.
The house offers dual zone heating and cooling with gas cooking, and hot water. A new roof was installed in 2022. The amenity-rich Hagers Crossing community, offers access to a pool, walking trails, playgrounds, nearby schools as well as immediate access to shops, restaurants, and major highways.
Location
State MD
County Washington
Zoning PUD
Rooms
Other Rooms Living Room, Dining Room, Bedroom 3, Bedroom 4, Bedroom 5, Kitchen, Family Room, Foyer, Bedroom 1, Sun/Florida Room, Primary Bathroom
Basement Unfinished
Main Level Bedrooms 1
Interior
Interior Features Combination Kitchen/Dining
Hot Water Electric
Heating Heat Pump(s)
Cooling Central A/C
Fireplaces Number 1
Fireplaces Type Gas/Propane, Mantel(s)
Equipment Stainless Steel Appliances
Furnishings No
Fireplace Y
Window Features Insulated,Screens
Appliance Stainless Steel Appliances
Heat Source Electric
Laundry Upper Floor, Washer In Unit, Dryer In Unit
Exterior
Exterior Feature Porch(es), Deck(s)
Garage Garage Door Opener, Garage - Front Entry
Garage Spaces 2.0
Waterfront N
Water Access N
Roof Type Asphalt
Accessibility None
Porch Porch(es), Deck(s)
Attached Garage 2
Total Parking Spaces 2
Garage Y
Building
Story 3
Foundation Permanent
Sewer Public Sewer
Water Public
Architectural Style Traditional, Colonial
Level or Stories 3
Additional Building Above Grade, Below Grade
New Construction N
Schools
High Schools South Hagerstown Sr
School District Washington County Public Schools
Others
Senior Community No
Tax ID 2225033183
Ownership Fee Simple
SqFt Source Assessor
Security Features Smoke Detector
Acceptable Financing Cash, Conventional, FHA, VA
Horse Property N
Listing Terms Cash, Conventional, FHA, VA
Financing Cash,Conventional,FHA,VA
Special Listing Condition Standard


43777 Central Station Dr, Suite 390, Ashburn, VA, 20147, United States
GET MORE INFORMATION






